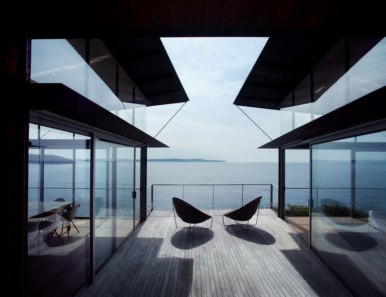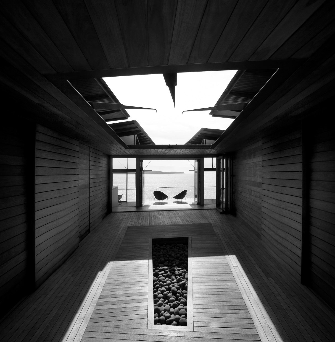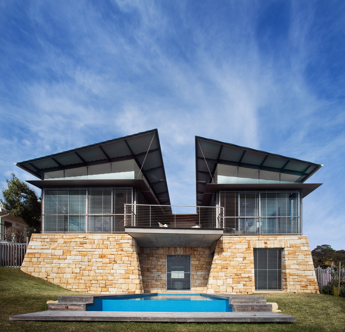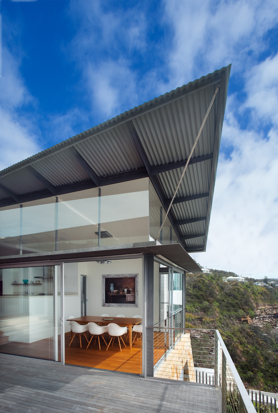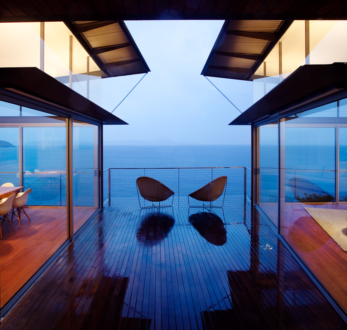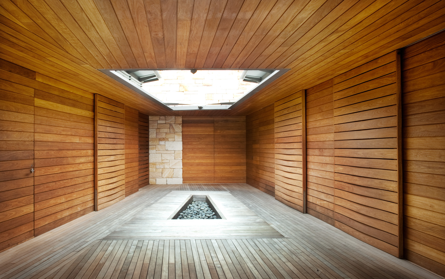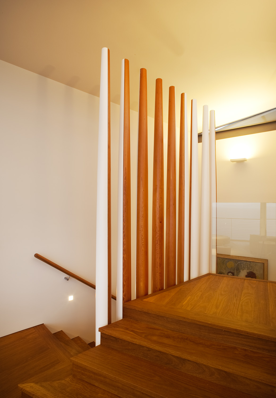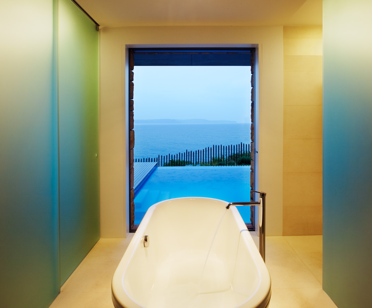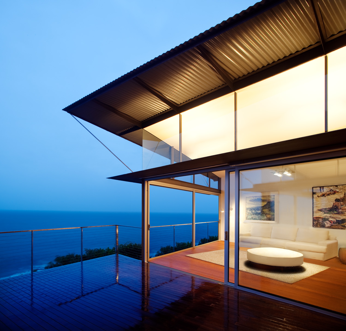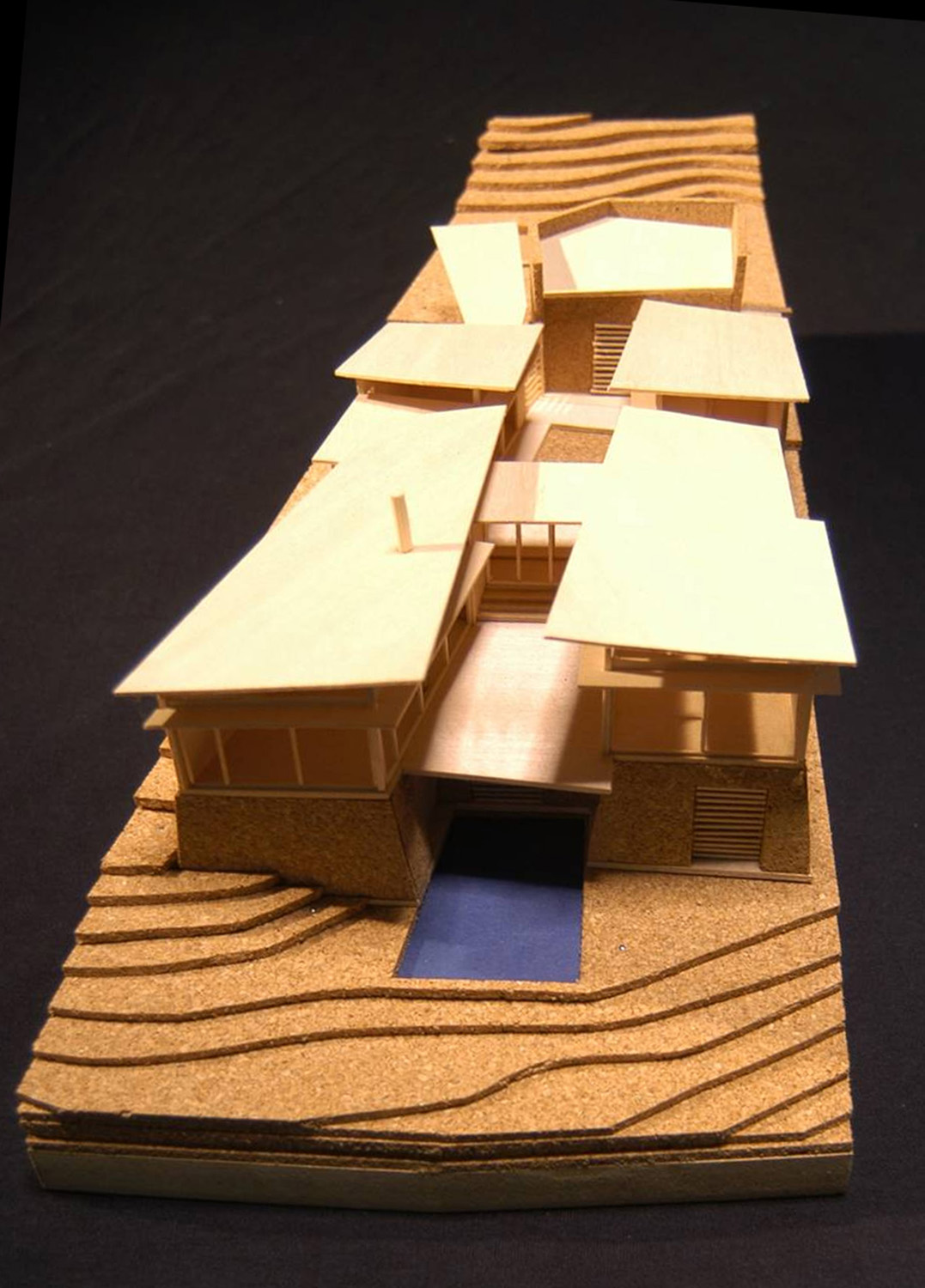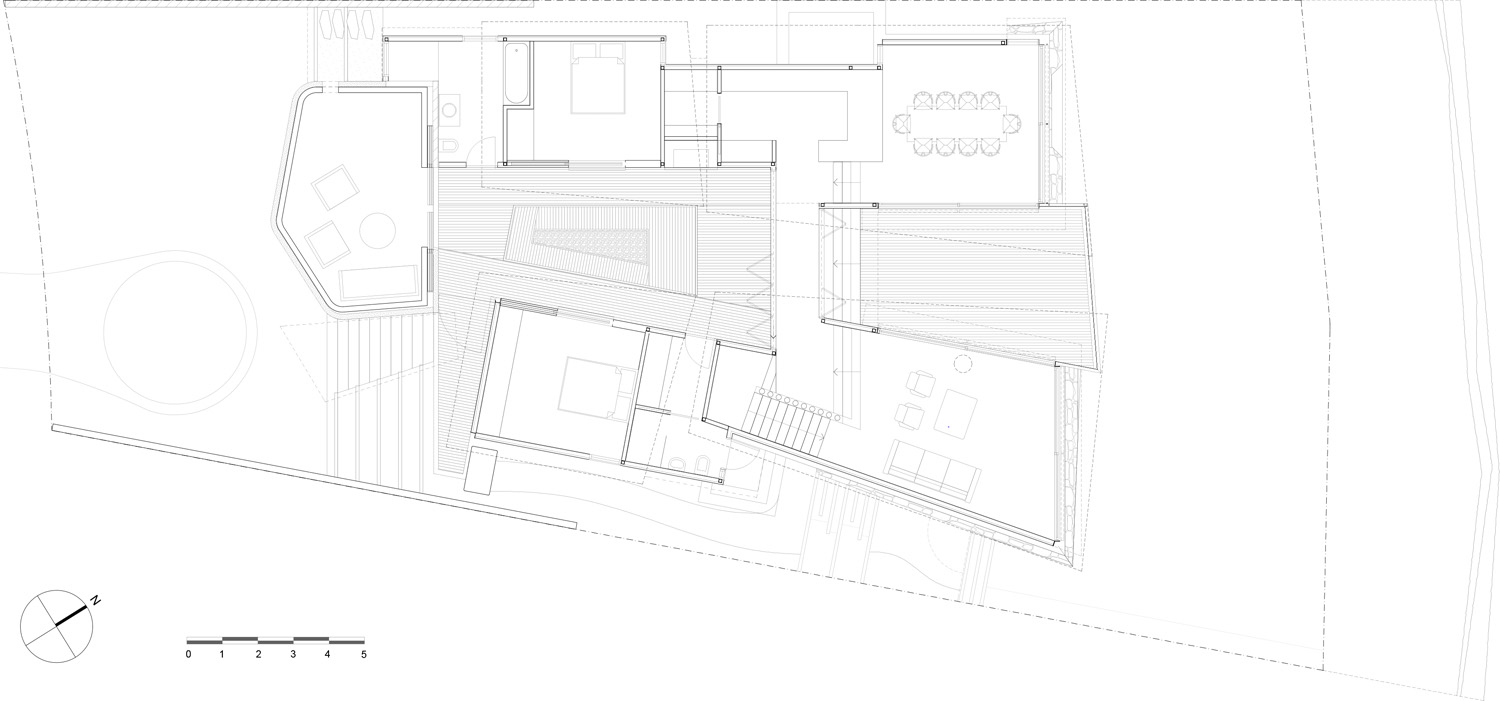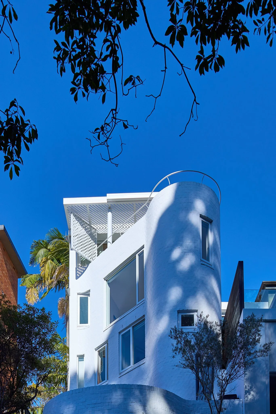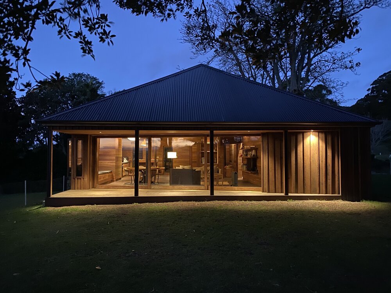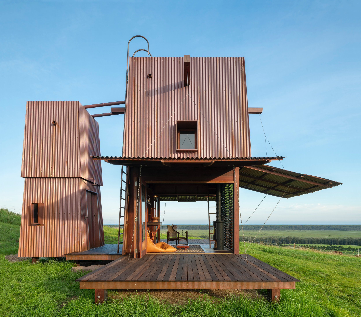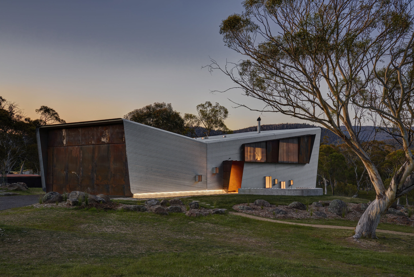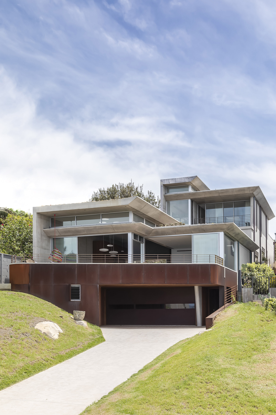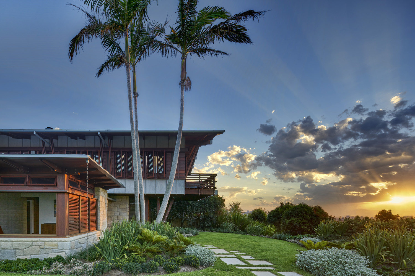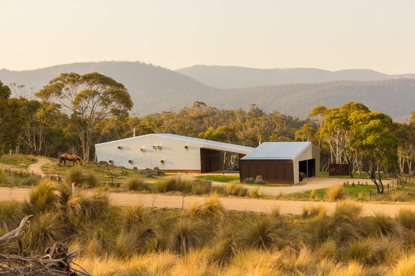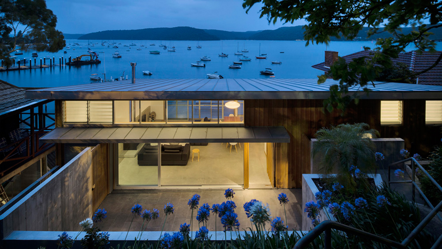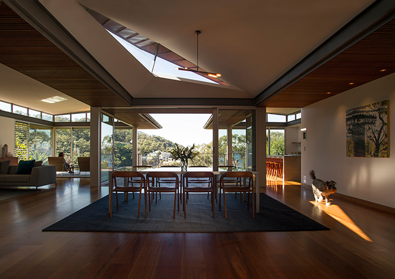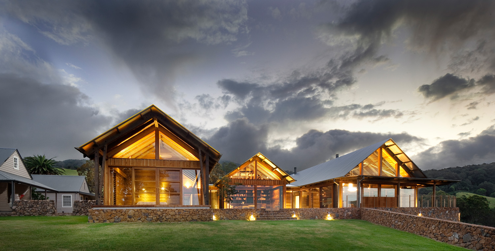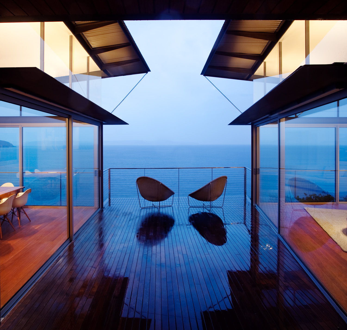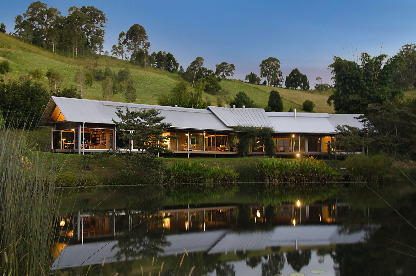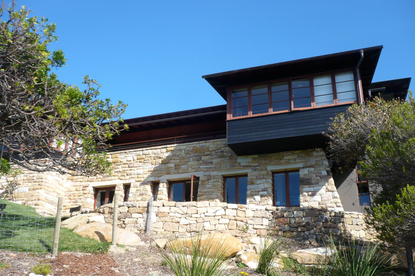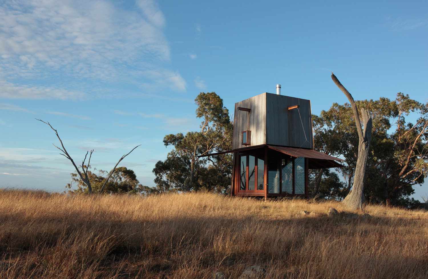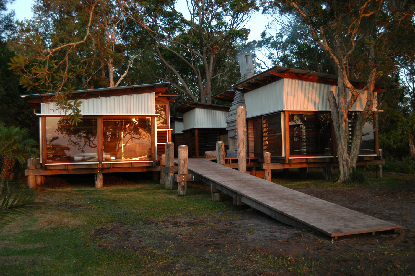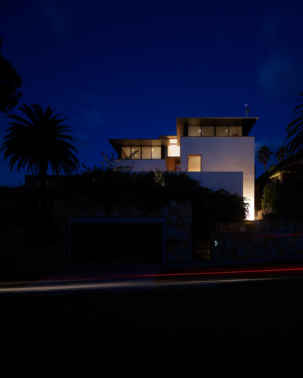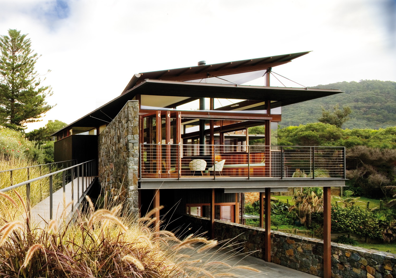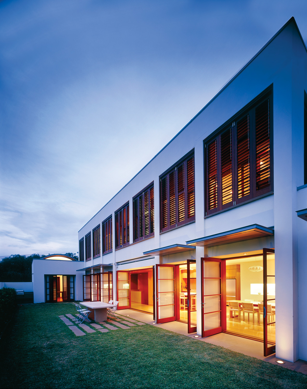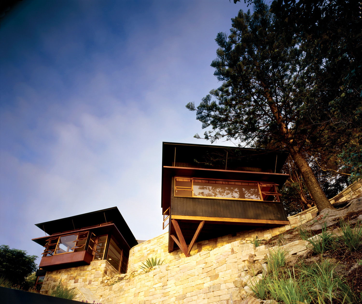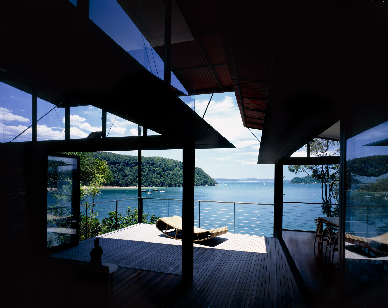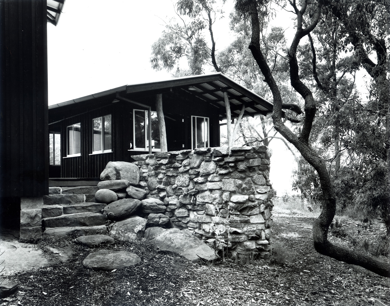Whale Beach House
Whale Beach
2008
Located on a cliff edge, overlooking the Pacific Ocean facing north east this new house enjoys stunning views but close neighbours. The client’s brief asked for a family holiday home with a distinctly different feel to their city house which would embrace the concept of a relaxed beach pad. The plan comprises two wings privatising a central courtyard and terrace that extends towards the sea. This layout maximises the views from every room while overcoming the close proximity of the adjoining neighbours.
From the street the building is deliberately understated to ensure privacy. Entry is via the timber clad central courtyard which conceals guest bedrooms and service rooms in an open arrangement. The splayed floor plan is evident from the courtyard as it opens to a projecting deck separating the living from the dining room. Enclosed in heavy stone walls, the lower level houses the master bedroom, study and ensuite which open out to a pool and garden to the ocean.
Materials match the harsh environment being sandstone and thick vertical hardwood boarding with a natural finish.
Project Architect: Hue Evans
Builder: Bellevarde
Engineer: Ken Murtagh

