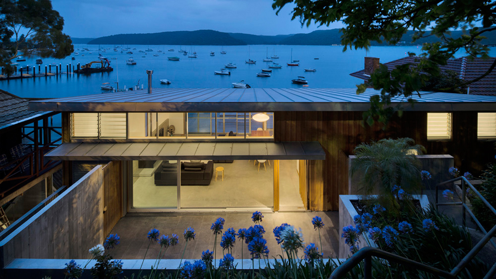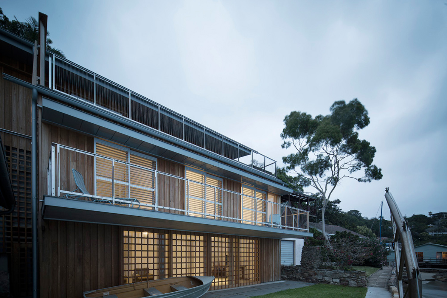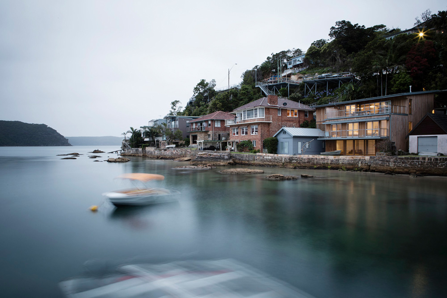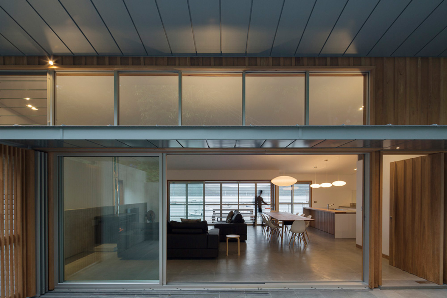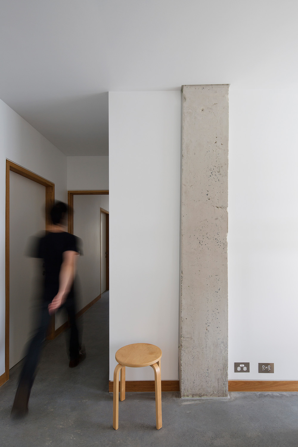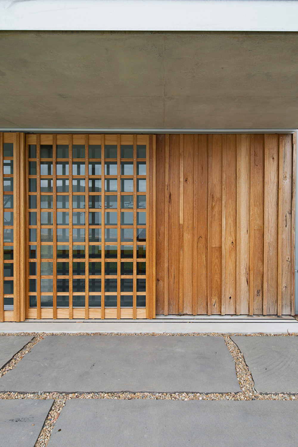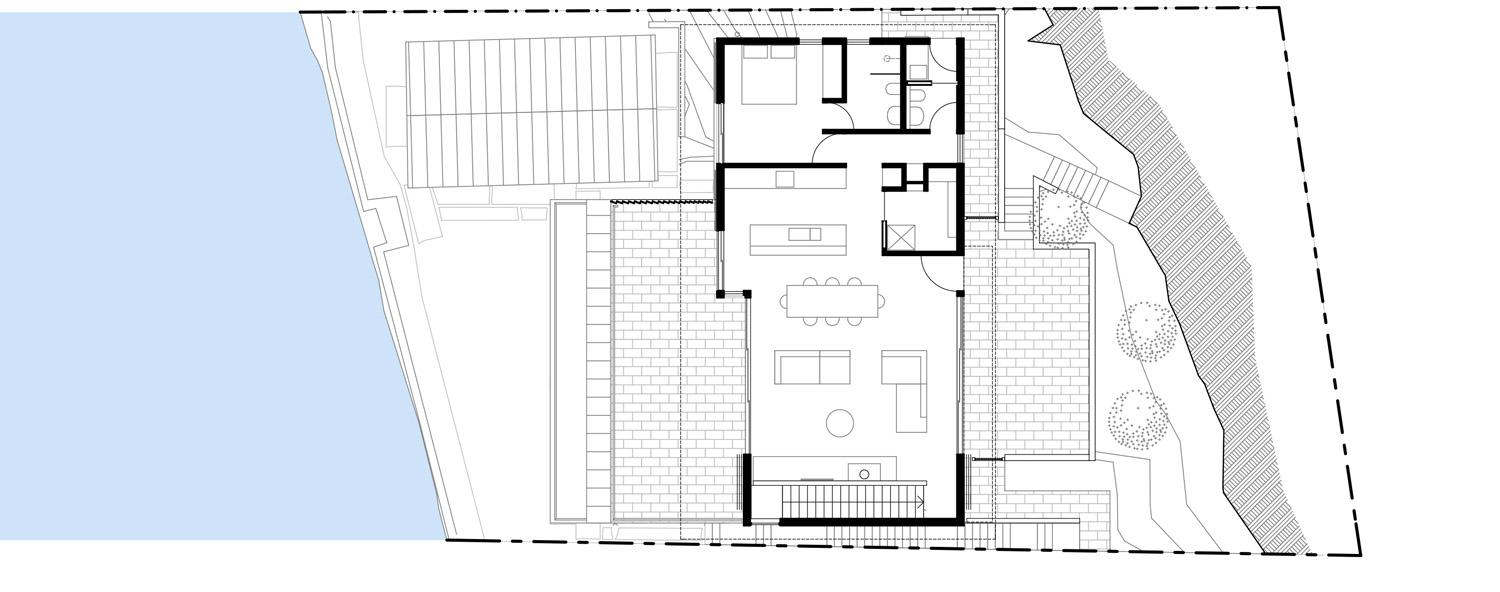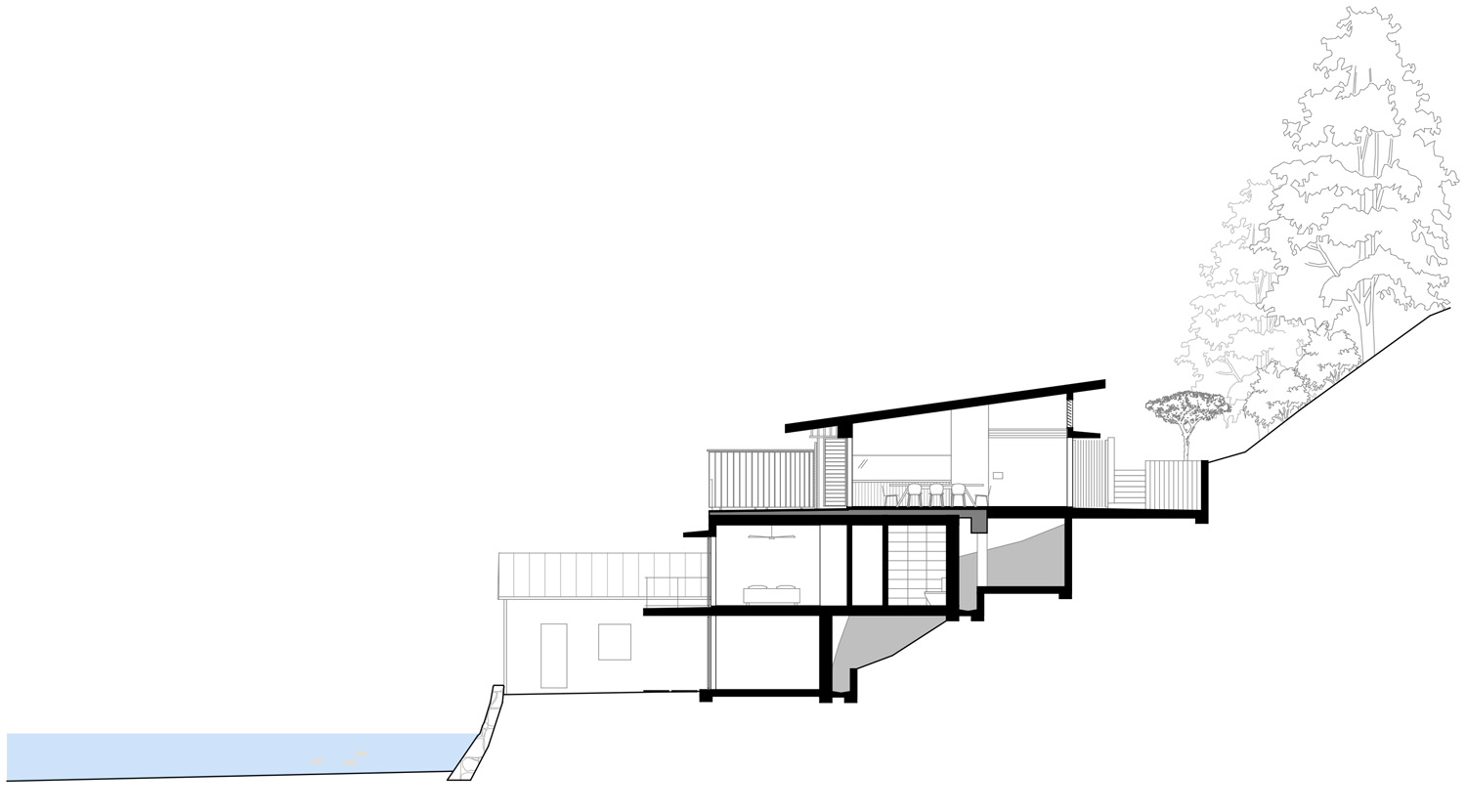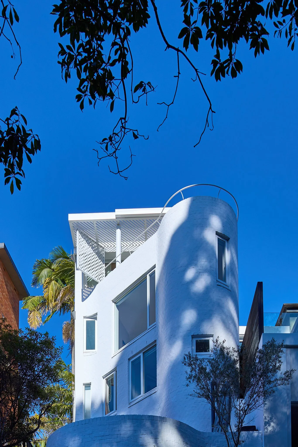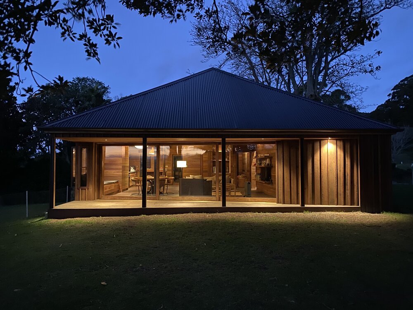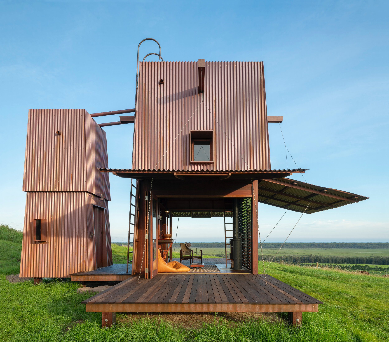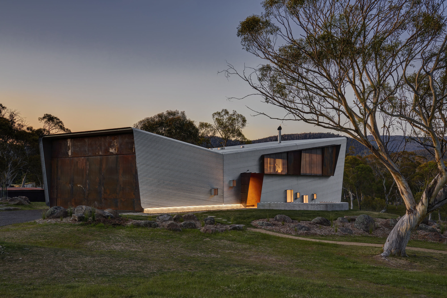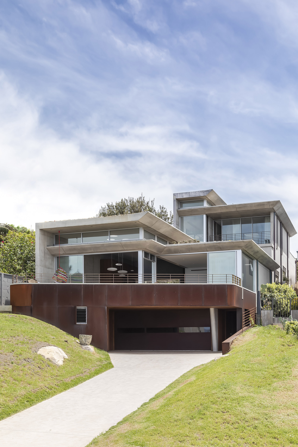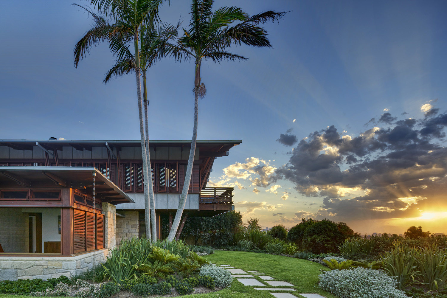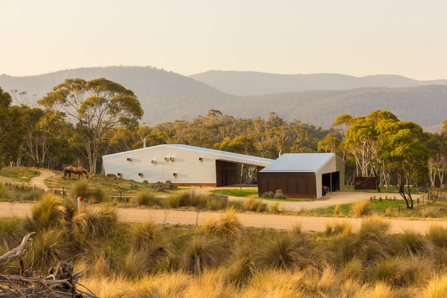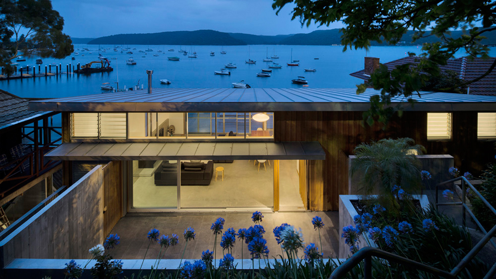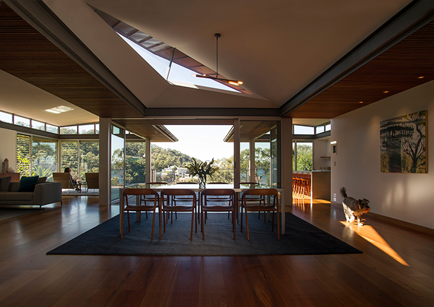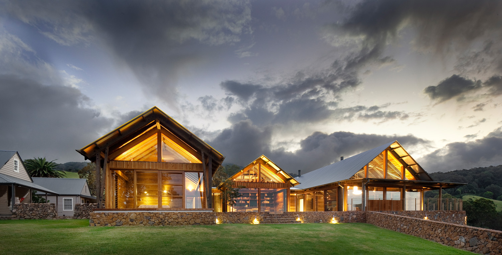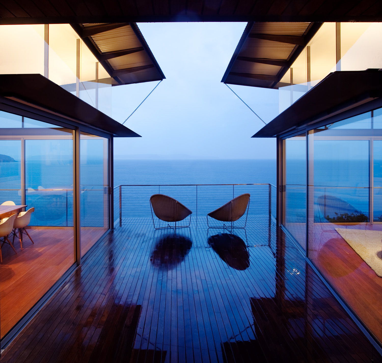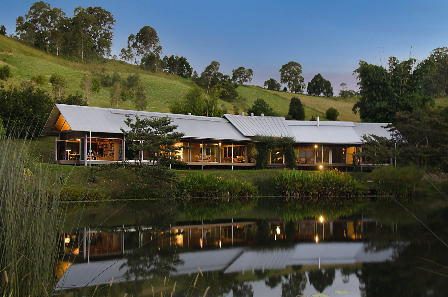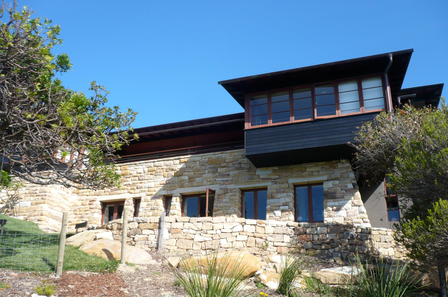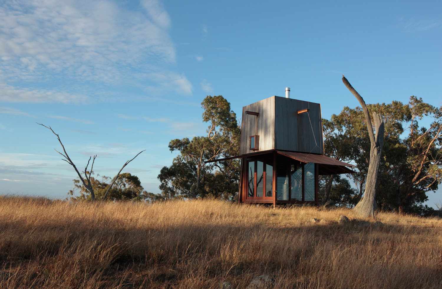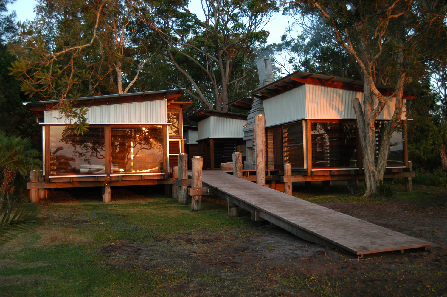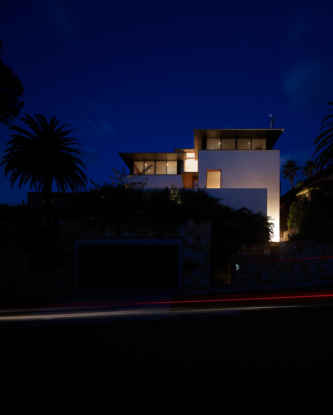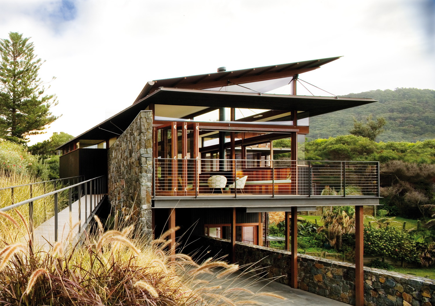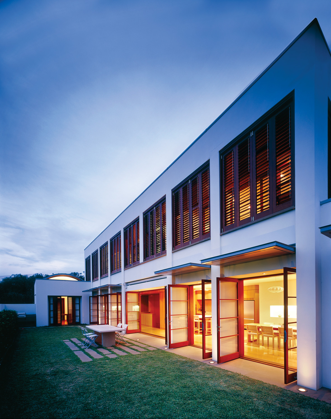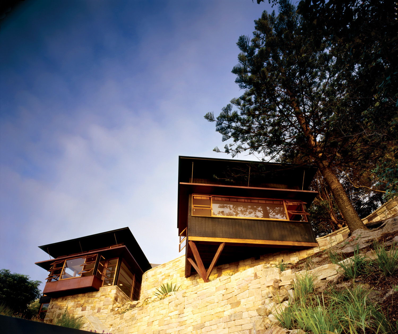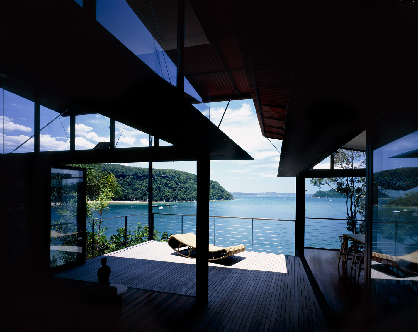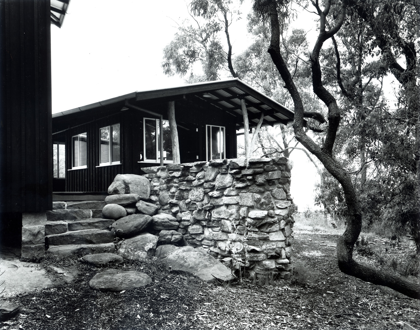Palm Beach House
Palm Beach
2015
This project is located on the steep shores of Pittwater facing Ku-ring-gai Chase National Park. The project involved the retention of the structural portions of a 1940s beach cottage as well as the parking platform, existing established gardens and boat shed. The objective of the design was to create a series of simple and pleasant spaces where families and friends can gather and to minimise the maintenance required in a long term through the life of the house.
The new additions enclosed the retained structure including the concrete slab and the 6m high concrete columns which supported the original cottage. The existing concrete columns required underpinning in order to be retained as the main structural element for the new house. Integrated under the original concrete slab were two new levels, carefully placed into the steep rocky slope and one level above the slab.
This grounded the new building and turned the unused and visually unsightly under croft into usable space allowing the extensions not to be any higher than the original cottage. The new spaces in the under croft was separated from the sloping site by continuous drainage area keeping the house dry at all times though the house is located at the bottom of the hill and exposed to mass of water travelling down the hill. The drainage areas also enable easy access to the back of the house for maintenance purposes where all the services and rain water tanks are installed.
The new building with a lean to zinc roof and native hard wood vertical boarding is a simple functional and easy to maintain beach house with panoramic views from every room while providing a generous sense of space that the original building lacked. Designed with outdoor space to the east and west the house opens up to the light, breeze and views while protecting the occupants from excessive sun and winds.
The exterior timber cladding is left unfinished to weather eventually to natural grey while internal timber elements are oiled to retain its freshly milled surface colour. The original columns were ground and left exposed as the reminiscence of the original beach cottage in the new house. A group of skilled crafts persons were called in by the builder, in order to put together the materials in a sensible manner for this project.
Project Architect: Toshio Ozaki
Builder: Paul Grey
Engineer: Ken Murtagh

