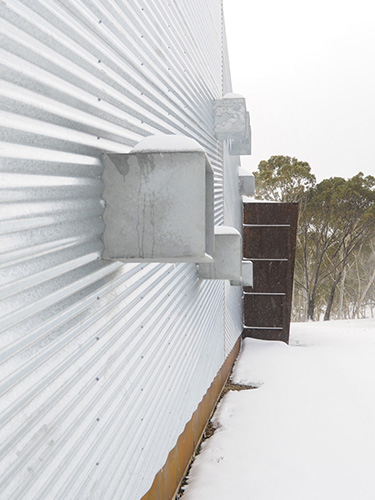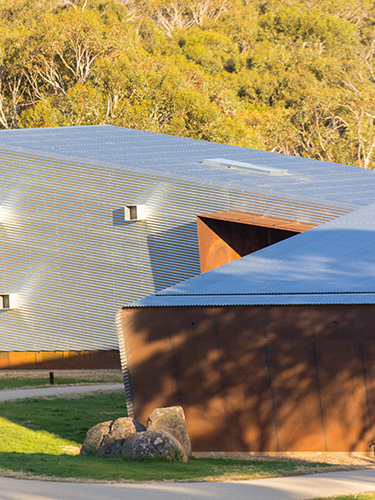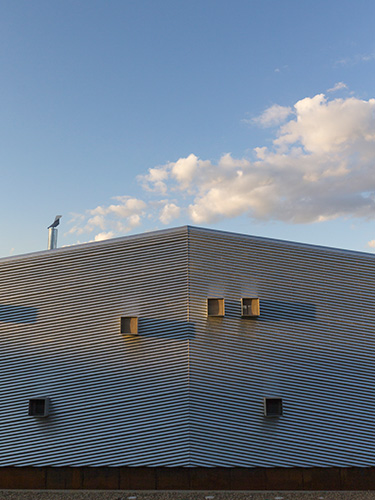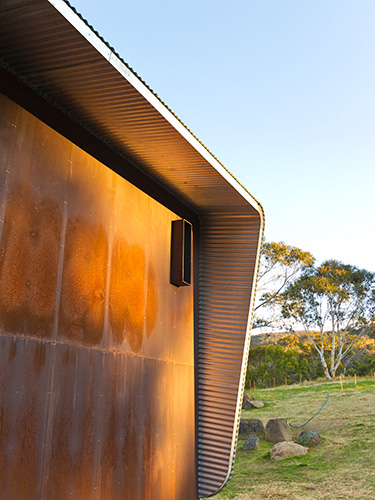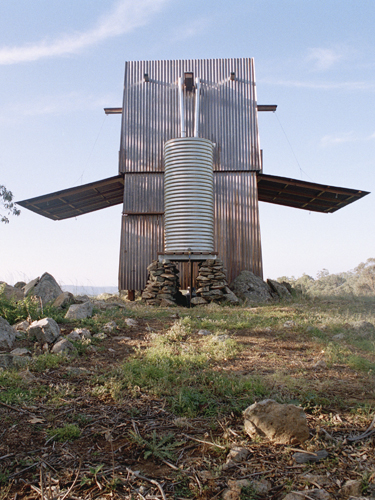Casey Brown Architecture has been awarded the international architecture award 2022 for Permanent Camping 2 at Berry from The Chicago Athenaeum: Museum of Architecture and Design and The European Centre for Architecture Art Design and Urban Studies, with renowned jury including Alberto Alessi (president of Alessi S.p.A), Flavio Manzoni (Architect, Automobile Designer and Senior Vice President of Design at Ferrari), Damien Mycroft (Senior Design Director, The Coca-Cola Company) and Mauro Porcini (Chief Design Officer, Pepsi) promotes international architecture, landscape architecture, urban planning and design to a world-wide audience. Now in its 19th year, The International Architectural Awards are the oldest and most prestigious distinguished global building awards program that honors new and cutting-edge design worldwide.
Thank you to all involved.
Jury Citation
The strength of the third place project manifests in it’s ambition to develop an infrastructural landscape typology, comparable to the windmill, grain silo, or lighthouse, as an icon of the Latvian coast. Constructed at the edge of the forest or along the waterfront, the trekking cabin takes advantage of the predominantly horizontal datum of the landscape and its affiliation with the distant horizon creating a vertical marker for travelers passing by. In contrast to the weighted anchoring of the archetype’s noted above, the trekking cabin maintains a light footprint, elevated above the forest floor. The facade of the structure’s lower level is designed to open at all sides, further erasing the permanence of its base. The porous quality of the cabin allows visitors to fully immerse in their surroundings, while maintaining a sense of shelter through establishment of a constant floor and ceiling datum. Enacting as a place of gathering and connection, the lower level contains the cabin’s hearth. Conversely, the upper level serves as a retreat from the ground plane, lifting the hikers sightline above the rugged terrain traversed. The tectonic of the cabin makes use of utilitarian construction methods and standard building materials, allowing for ready deployment in remote settings. The project cleverly composes and combines this palette to create a scenic object. Clad in a translucent skin, the cabin becomes a glowing icon, a painterly image of the picturesque.
Winner of The Chicago Athenaeum and European Centre for Architecture + Art, International Architecture Award for 2017.
2016 Winner of the Australian Steel Institute National Steel Excellence Award for Steel Clad Structures
2016 Winner of the Australian Steel Institute NSW & ACT Steel Excellence Award for Steel Clad Structures












