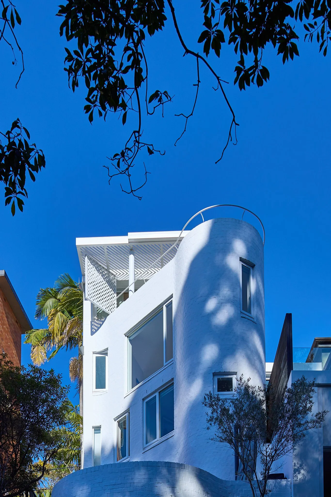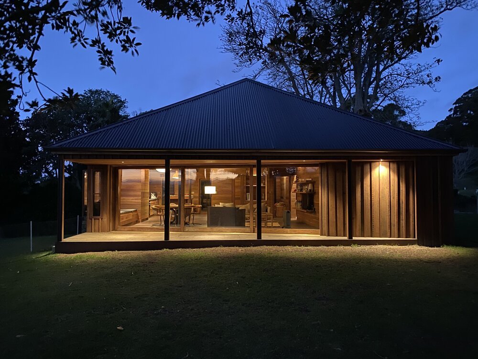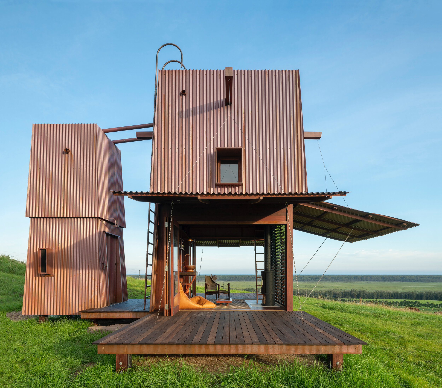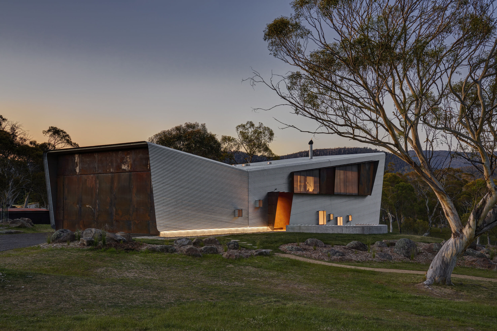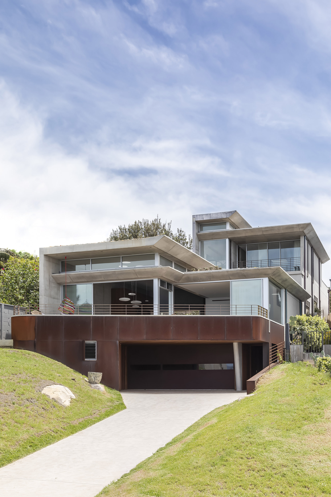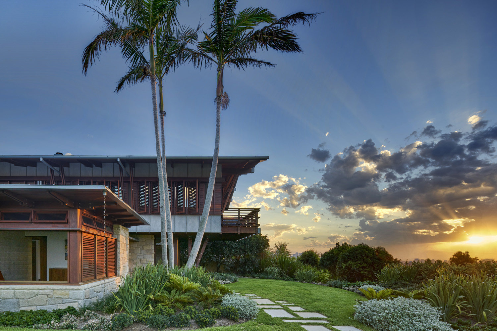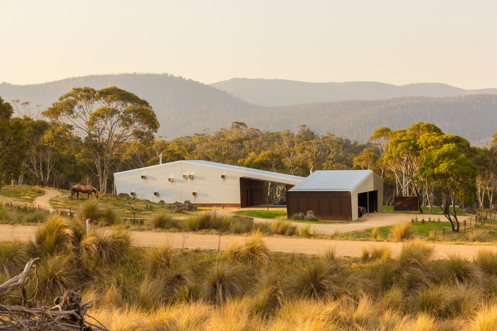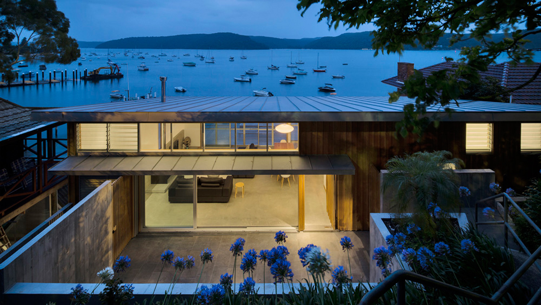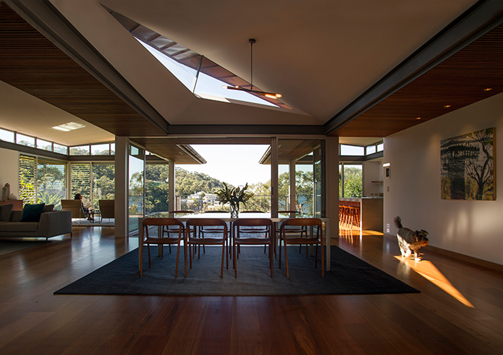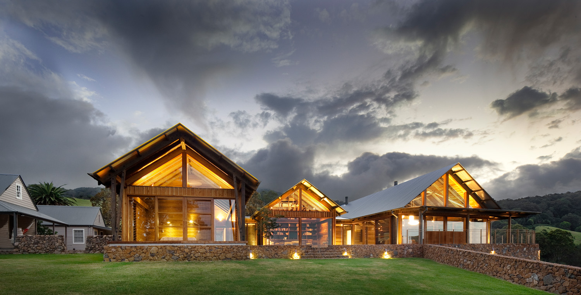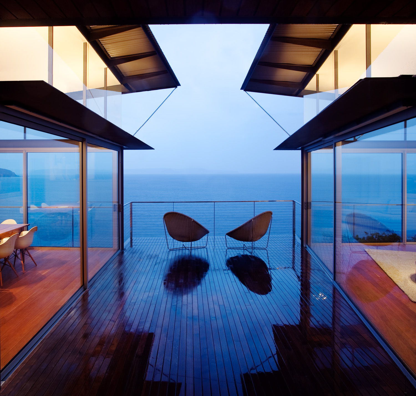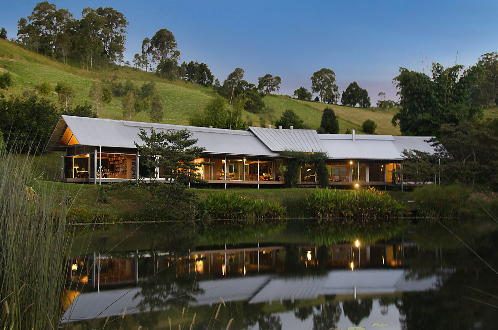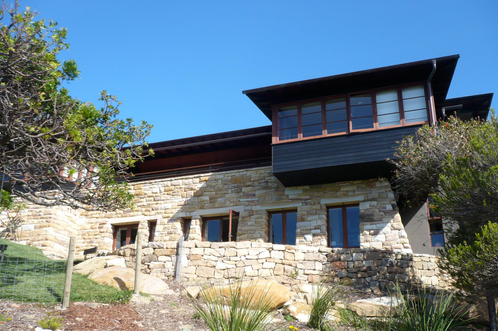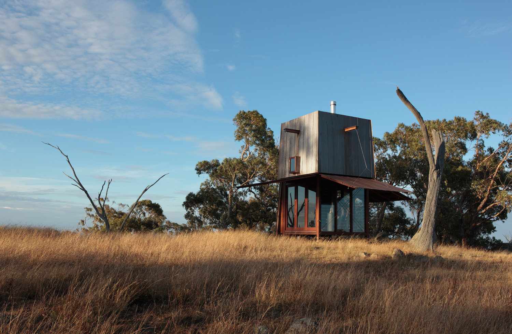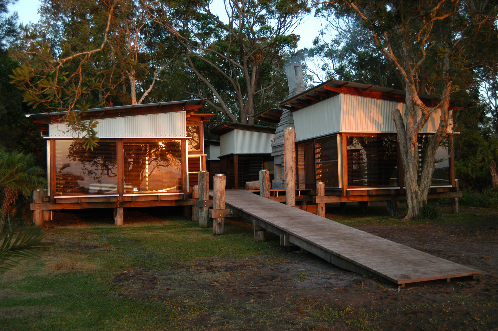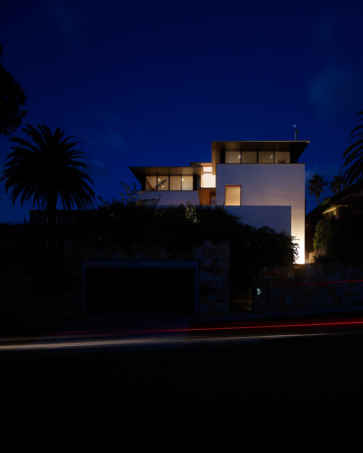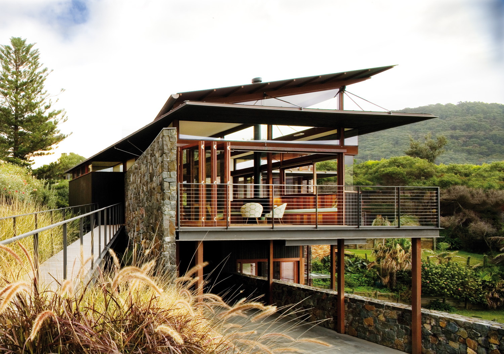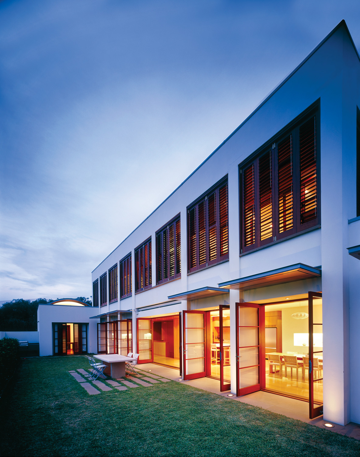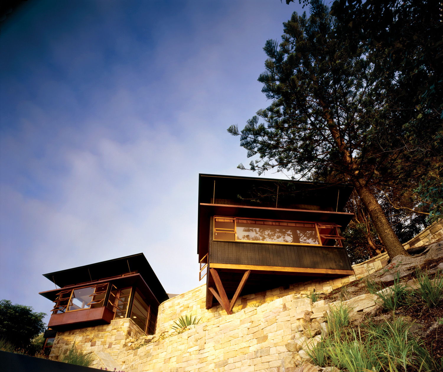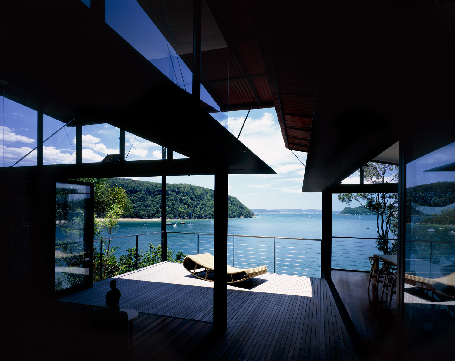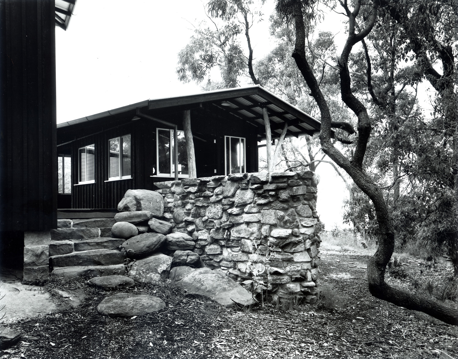Kangaroo Valley Farm House
Kangaroo Valley, NSW
Original construction 2000, Refurbishment 2022
The original farmhouse designed and built in 1999 is located on a level clearing amongst the rainforest high above Kangaroo Valley with panoramic views down to the west.
It is conceived as an environmentally robust yet poetic family retreat. The design is a response to the local microclimate of the hot summers, cold winter winds and high rainfall. The plan creates a large enclosed gravel courtyard, housing the entry and open to the north. By wrapping the building around the court the sun is captured, yet cold winds excluded. The various wings intersect creating an expansive, private and open house.
The main living pavilion is enclosed by two stone chimneys and has a high open ceiling all with exposed iron bark posts, beams and scissor trusses. The main bedroom wing is lined in plywood and enjoys a breezeway to the courtyard. The service wing includes guest rooms, garage and barn.
Local fieldstone was used as dry stonewalls enclosing the courtyard also lining the walls of the courtyard to under window height. Externally the building is clad in marine plywood with vertical battens all painted black with Indian red for doors and windows.
The roof of corrugated iron collects its own water and the envirocyde waste system deals with the waste.
The large exposed iron bark posts and beams secure the building in a very exposed location while providing large overhangs to protect the building from the hot summer sun and heavy down pours common in this part of the mountains. Entry is via a fly screen enclosed double entry. Large decks to the north and west open up the internal living spaces for views and catch the late afternoon sun.
The house is set in a landscaped park including orchard, ha ha, dry stone walls, rolling green fields, remnant rainforest, gravel drives and avenues of jacarandas and angophora’s. A giant date palm marks the central courtyard.
In 2022, the farmhouse went through a complete refurbishment by Caseybrown to restore interior and exterior timber work and roofing.
Project Architect: Ryan Western
Builder: Neil Riles & Tim Webster
Photography: Rob Brown & Zella Casey Brown
Awards:
2003 TDA Australian Timber Design Award




















