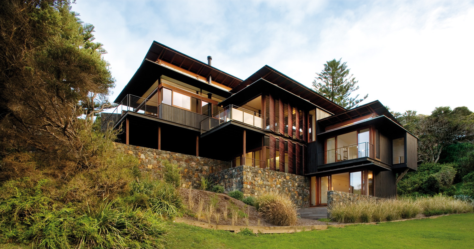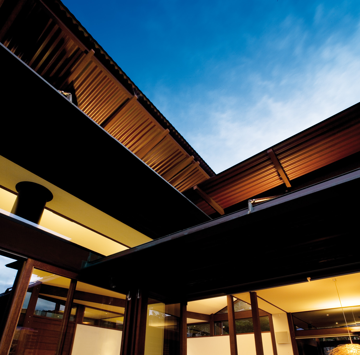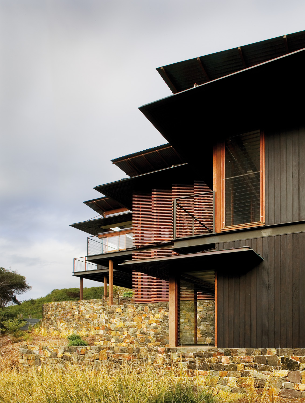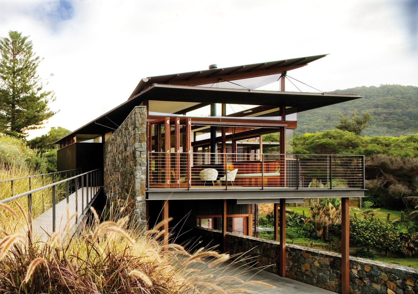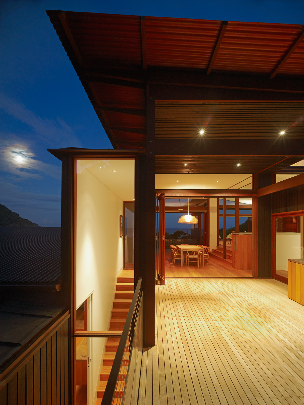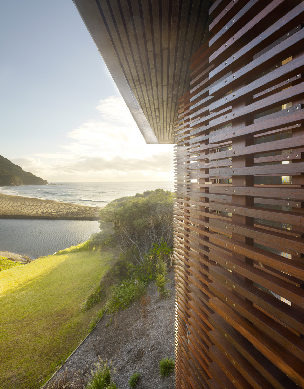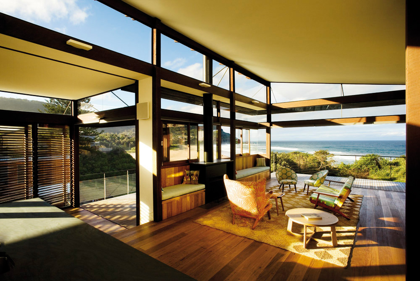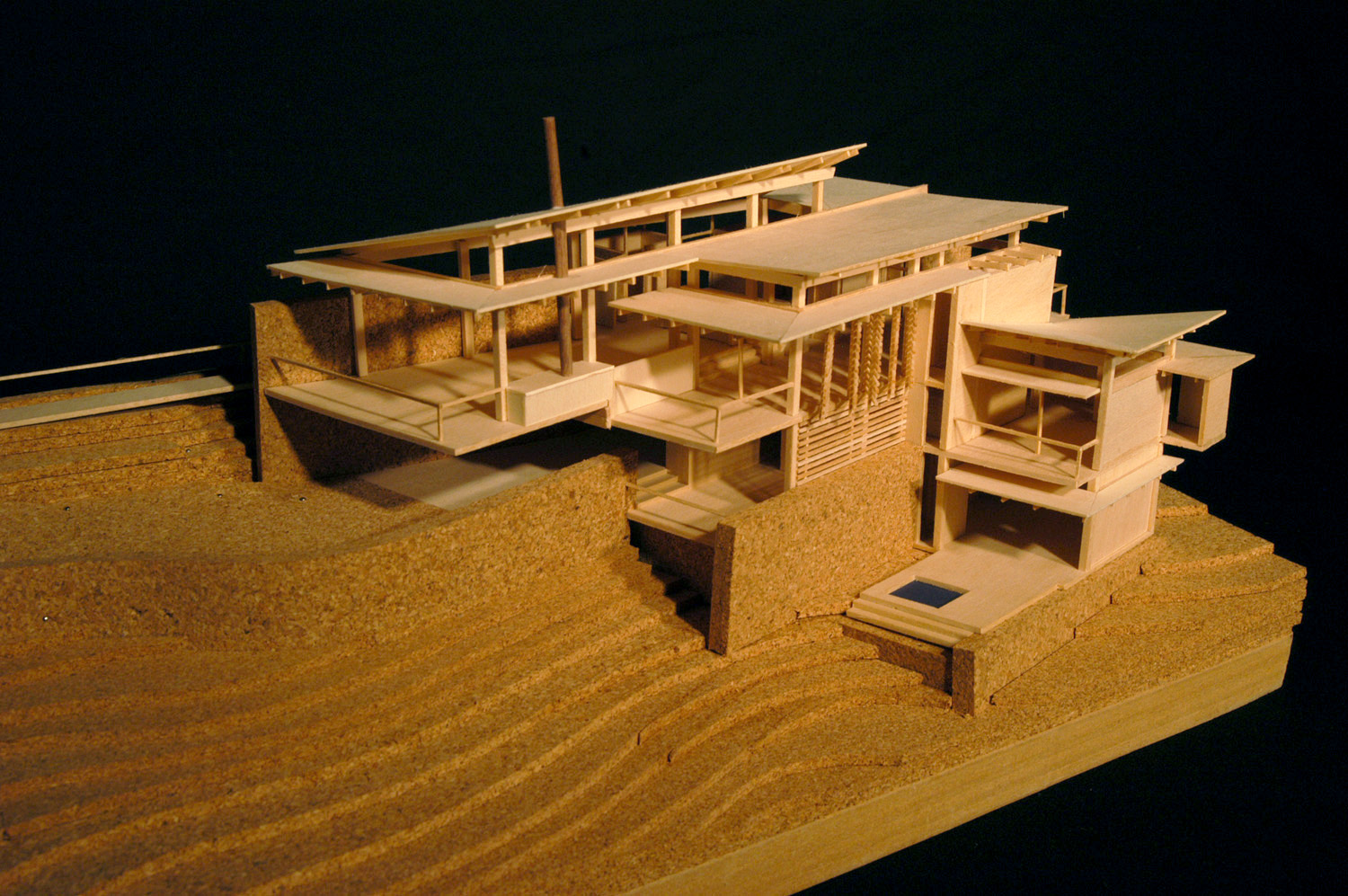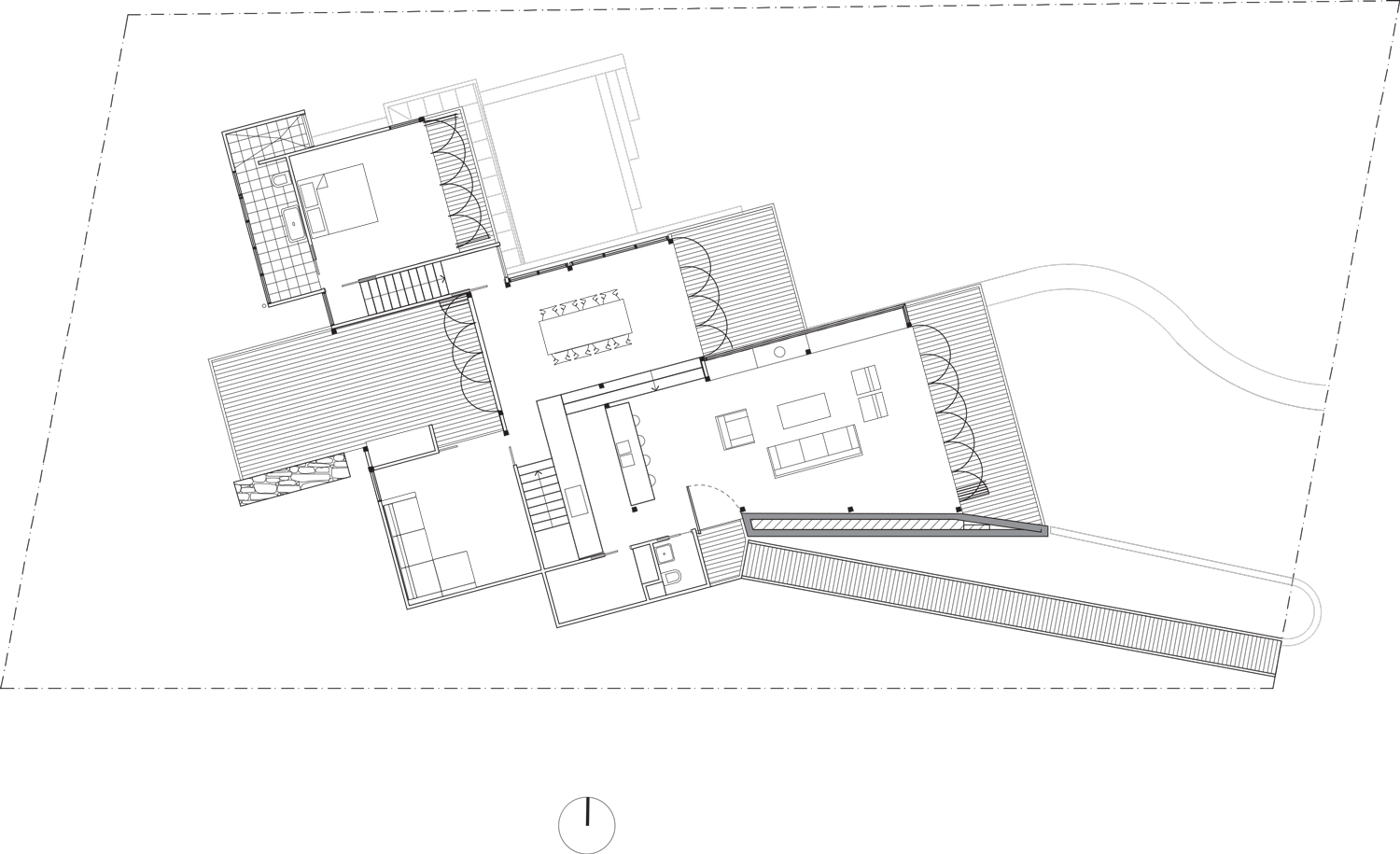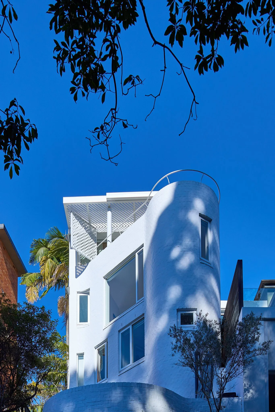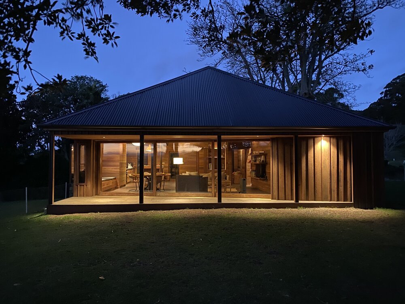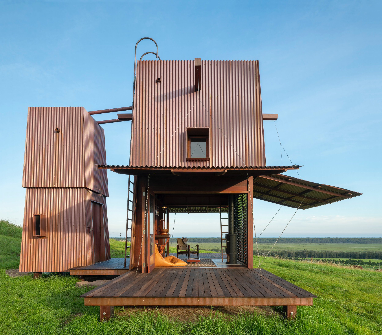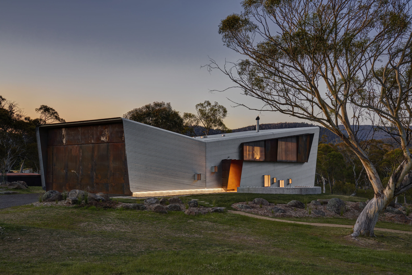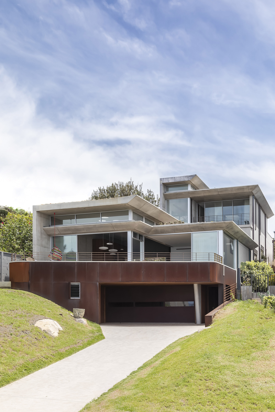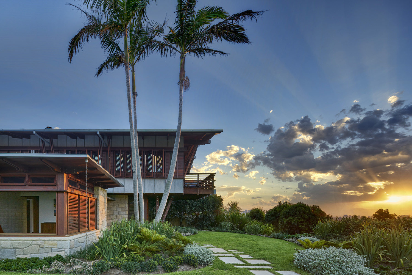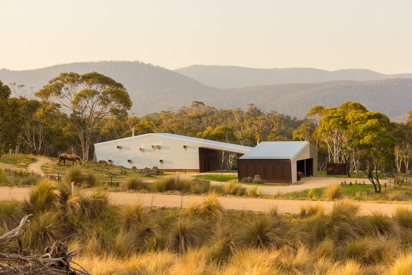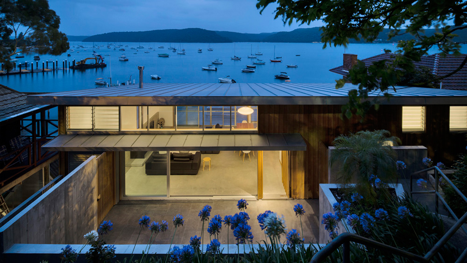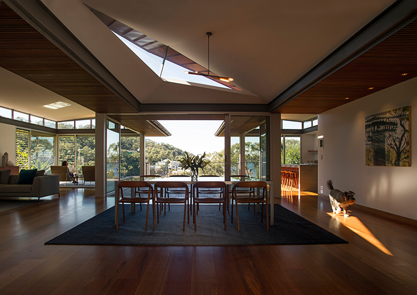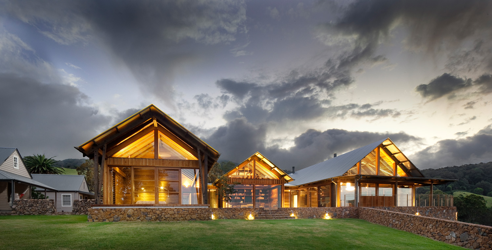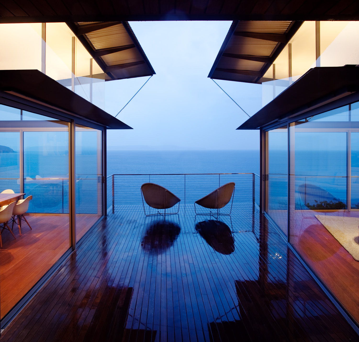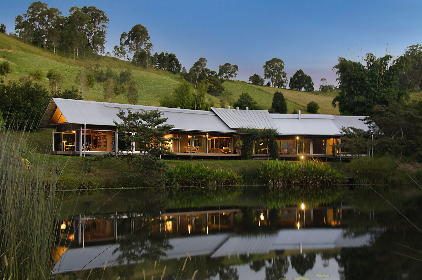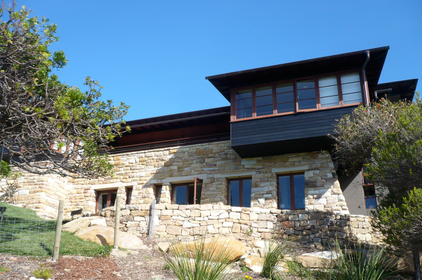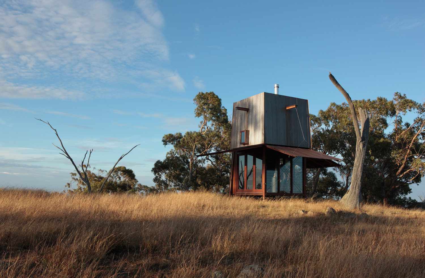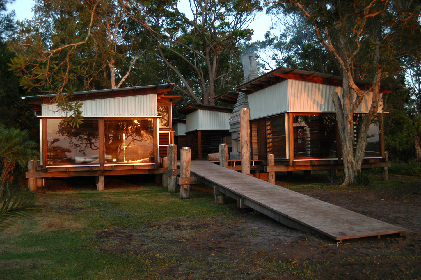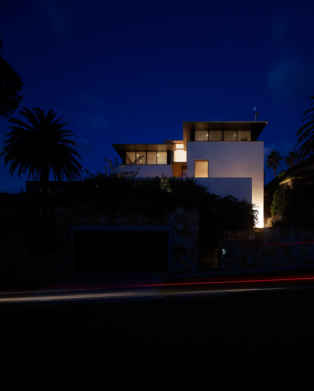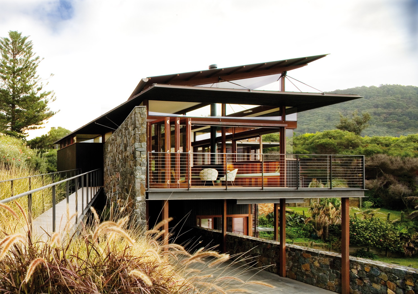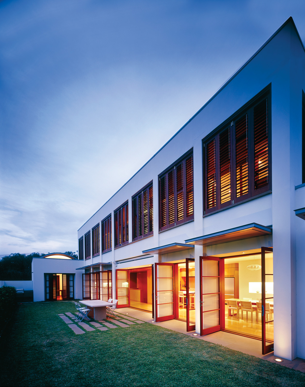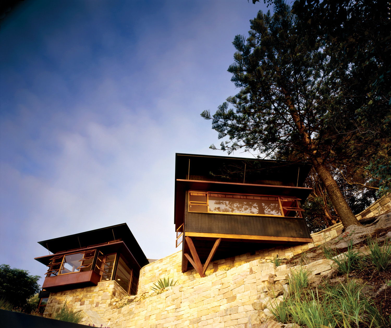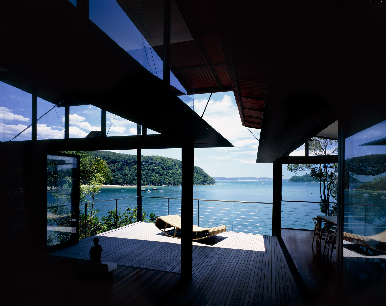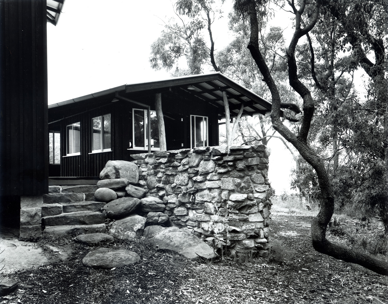Stanwell Park House
Stanwell Park
2007
This holiday house is located at the base of an escarpment south of Sydney with panoramic views to the North and East over Stanwell Park Beach and the Pacific Ocean. The design involves three attached pavilions in local stone timber and copper. Materials are deliberately chosen to withstand the maritime location and visually recede into the landscape. The plan seeks to privatize open living areas by subtle orientation and stepping the levels in both plan and section. This produces a series of decks which allows for external living no matter which wind direction is prevailing.
The many levels respond to a steep site and articulate the building mass while ensuring the neighbor’s views are maintained. These separate levels comfortably allow different families to all holiday together.
The building is designed for both entertaining and family holidays, with the small level changes defining the functions within an overall open plan. In summer, cooling is achieved by catching the prevailing cool sea breezes from the North East. The large roof overhangs, shutters and high covered spaces provide shade to occupants and glazed walls. The architecture of this beach house directly responds to the topography of the site as well as the needs of a modern Australian beach side lifestyle.

