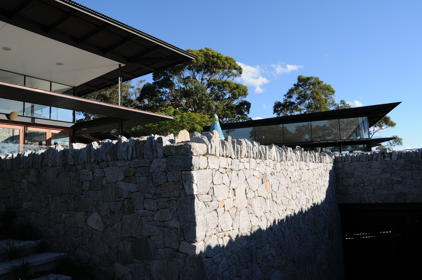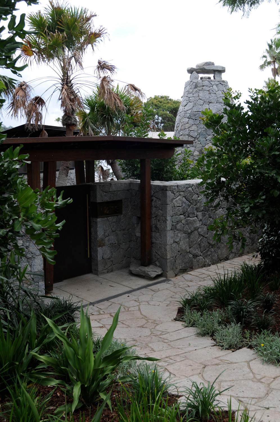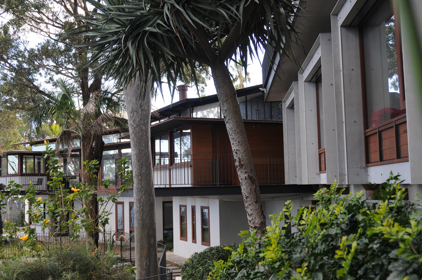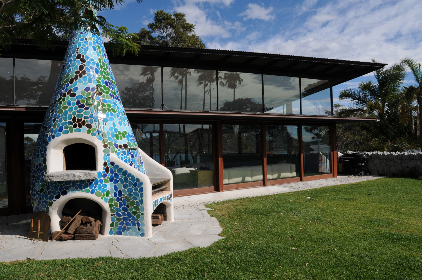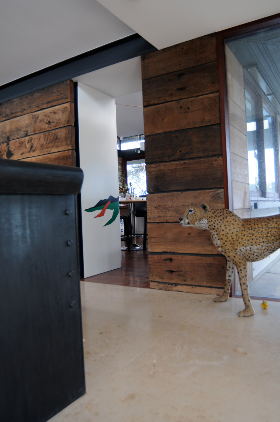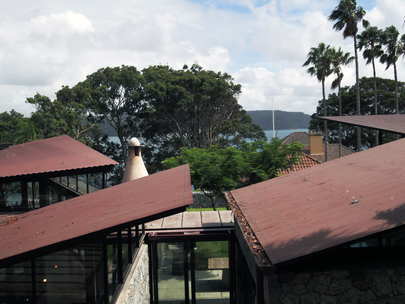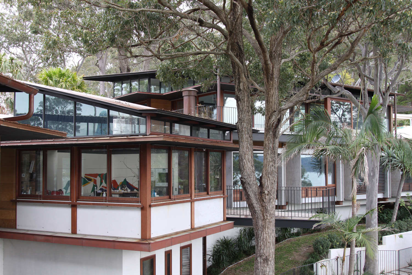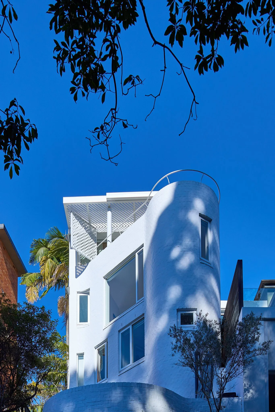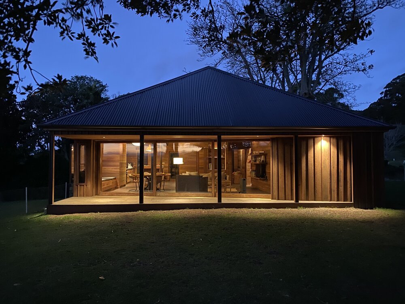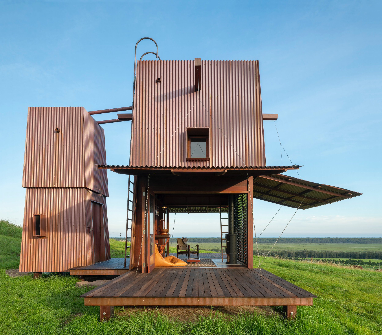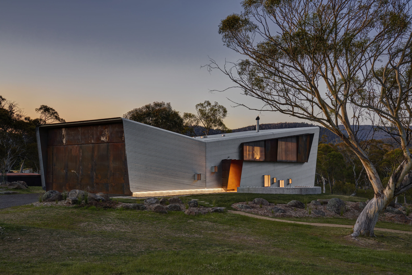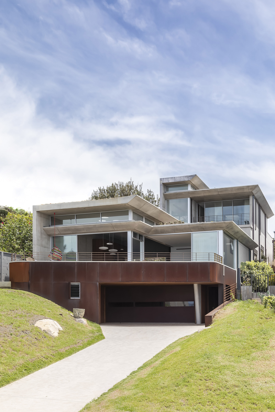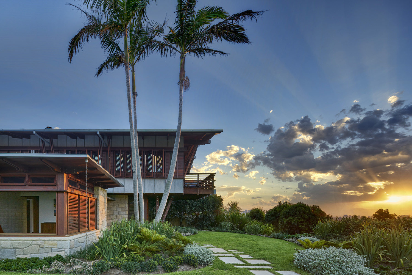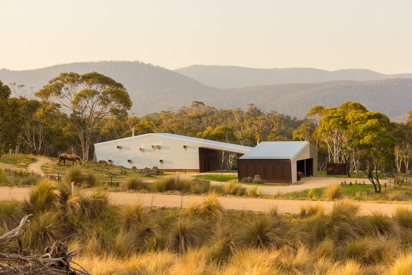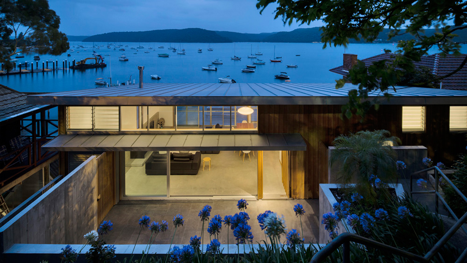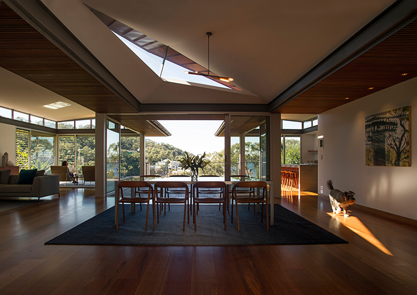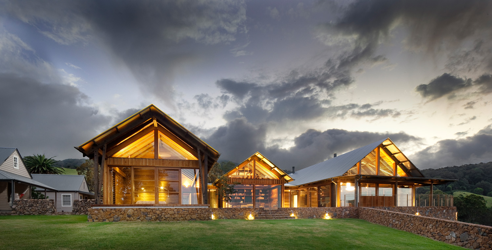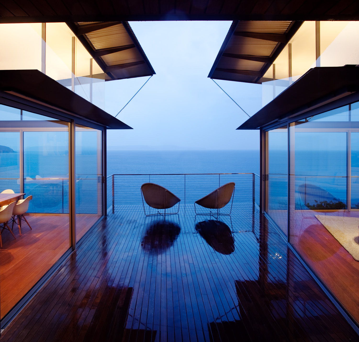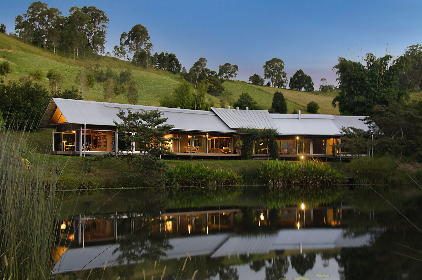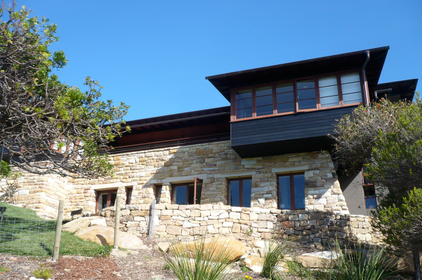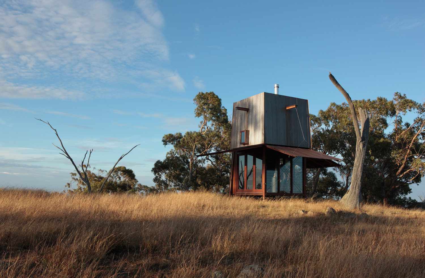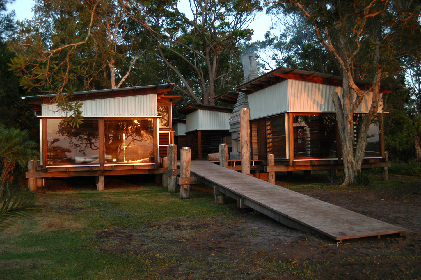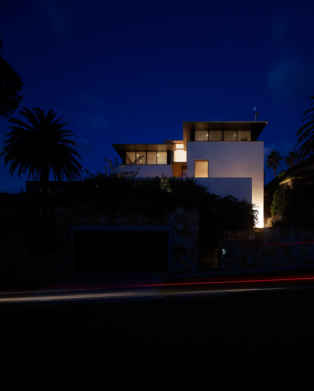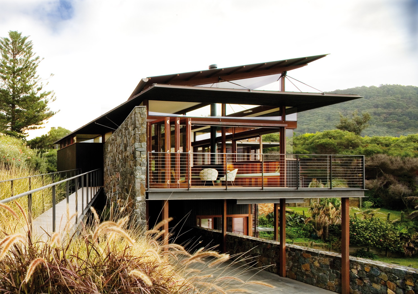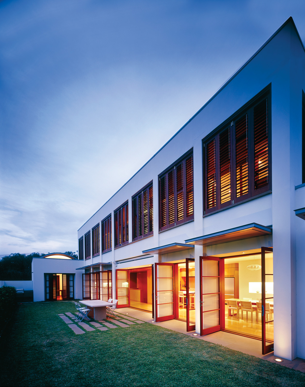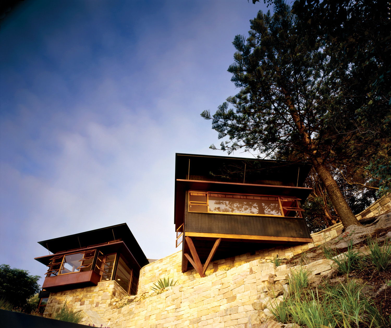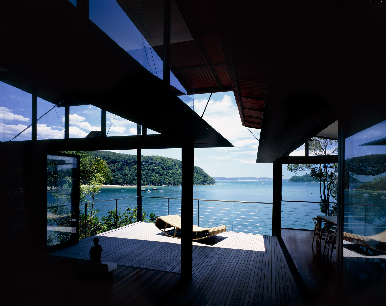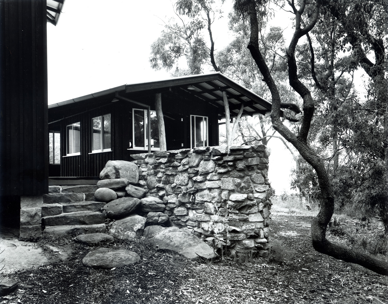Clareville House
Pittwater
2010
This large family house is located in Pittwater facing the western foreshores National Park. The site is very steep to the water’s edge and heavily wooded in eucalyptus trees. A series of connected indoor and outdoor spaces provide protection from the extremes of exposure while enjoying access to all parts of the site.
Four pavilions are arranged around a large level north east facing courtyard and extensive gardens creating a usable sunny sheltered area which enjoys panoramic views from an elevated position. The pavilions are built of rustic granite, copper, teak and corten steel around a series of pools and ponds.
Guest rooms, cellar and garage are set into the hill to minimize the number of levels on a very steep site. Views amongst the tree tops are maximized by large projecting decks and terraces built into the hill side.
Project Architect: Tom Monahan
Builder: Bellevarde
Engineer: Ken Murtagh

