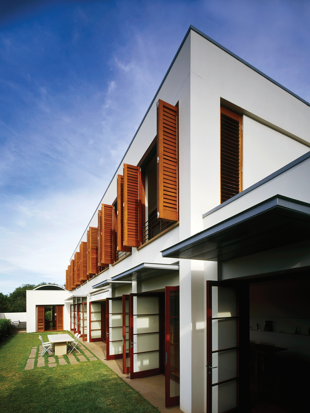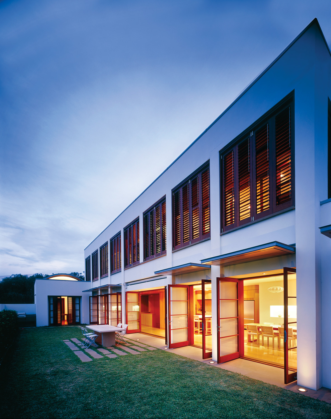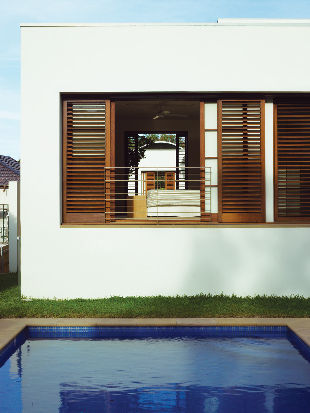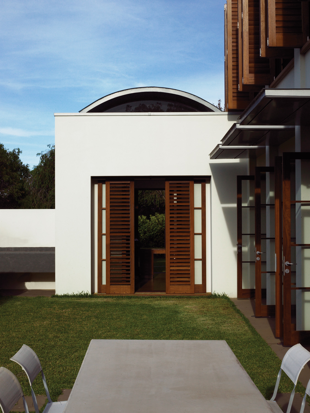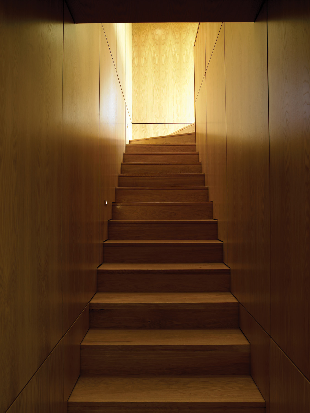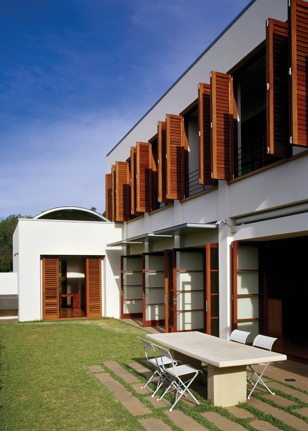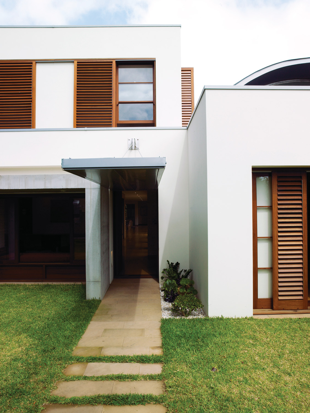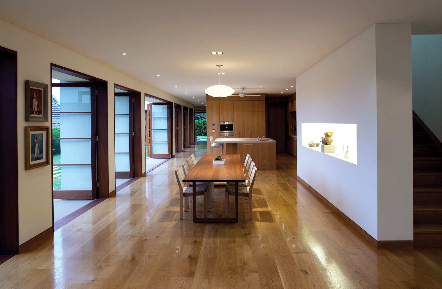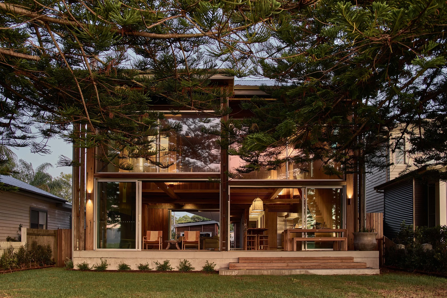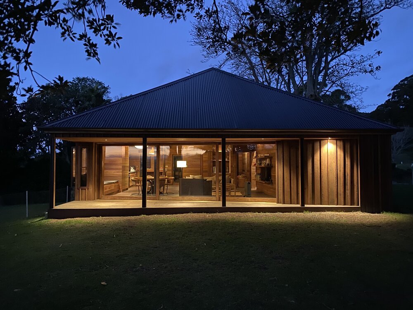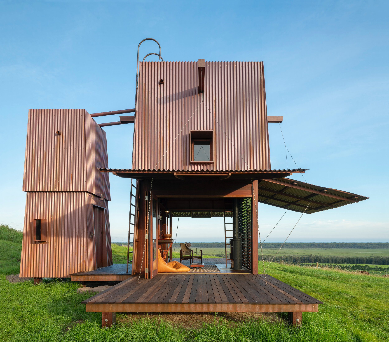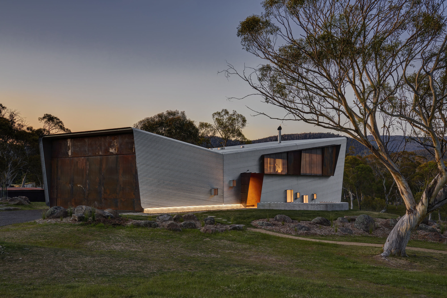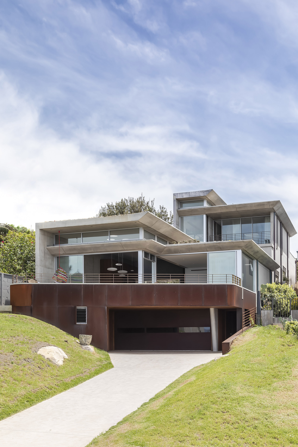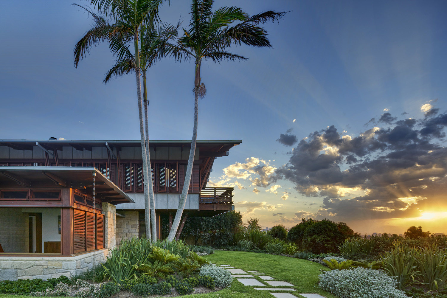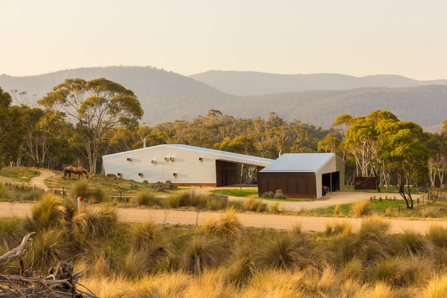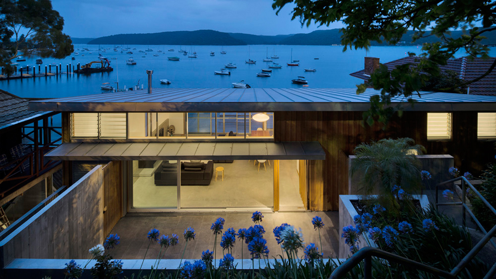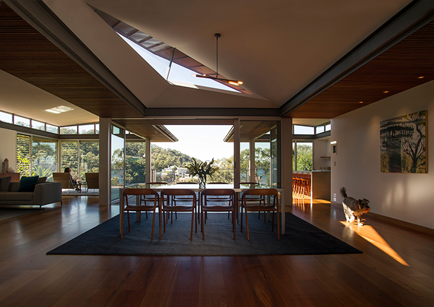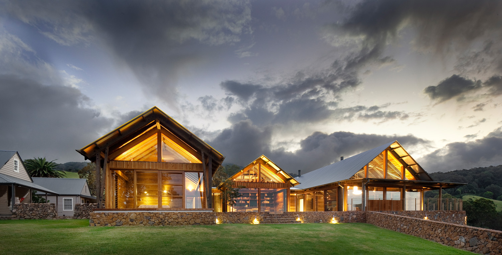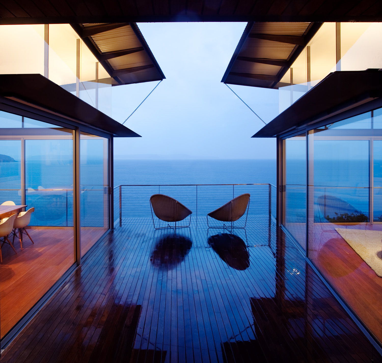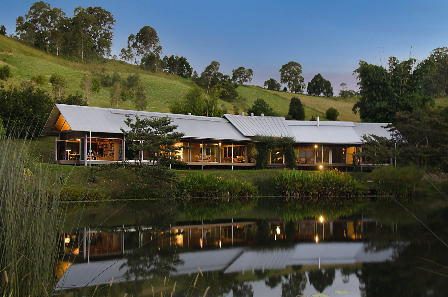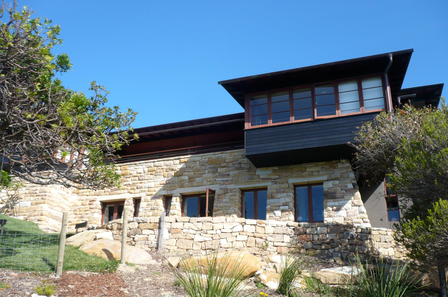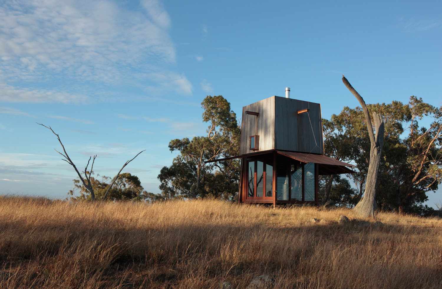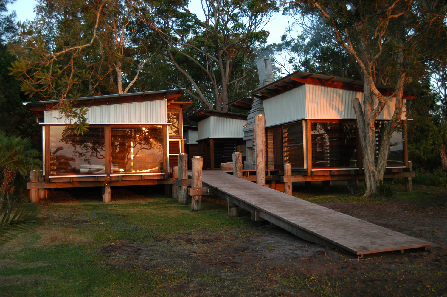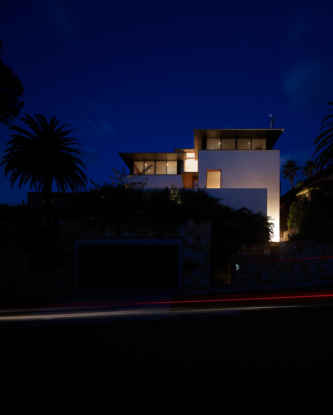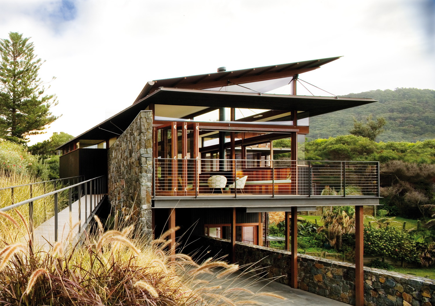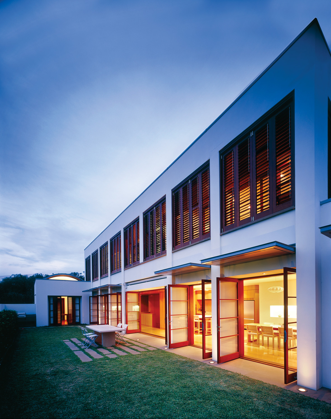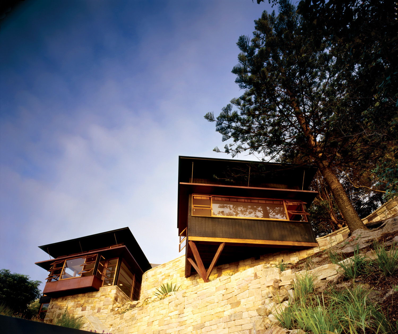Bellevue Hill House
Bellevue Hill
2006
This family house is located on a very deep block orientated east /west in Bellevue Hill with extensive views to the harbour. The house is made up
of three linked pavilions orientated around a large north facing elevated garden court.
The site falls away from the street allowing for extensive basement car parking and service rooms to be located below the main living level and central court. Built of white rendered brick with deeply recessed openings to the north and curved zinc roofs.
The plan locates the main pavilion facing north with two smaller pavilions flanking to the east/ west and enclosing the central courtyard. The living level opens out to the central garden court with bedrooms above, all with recessed balconies enclosed in operable oiled timber shutters.
The street elevation with its protruding entry canopy and shuttered facade deliberately hides the extent of building behind. Careful positioning of the house on the block maximises privacy, views, northern sun and access to outdoor gardens

