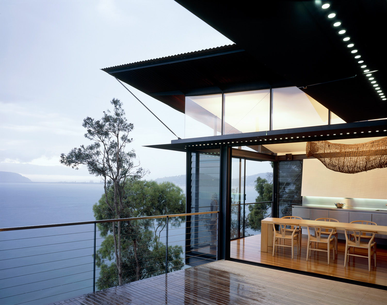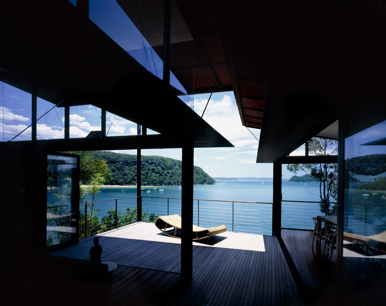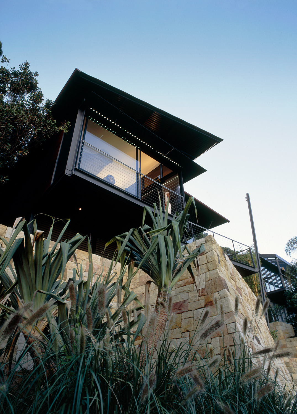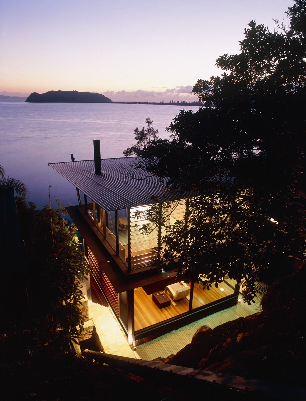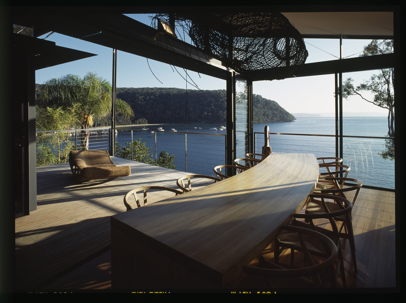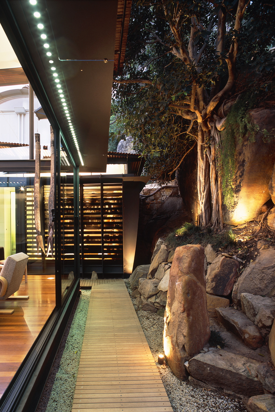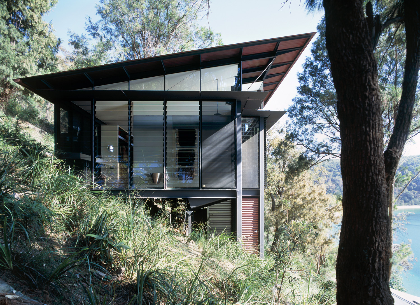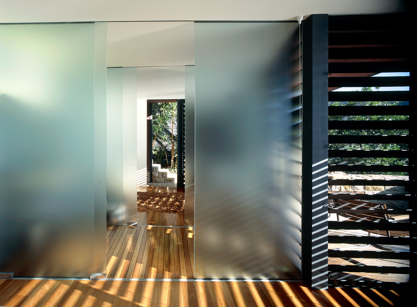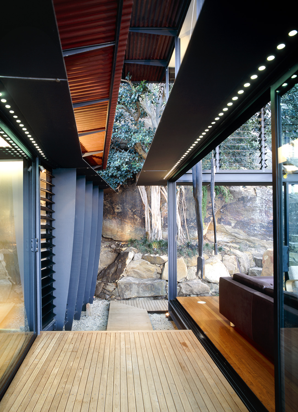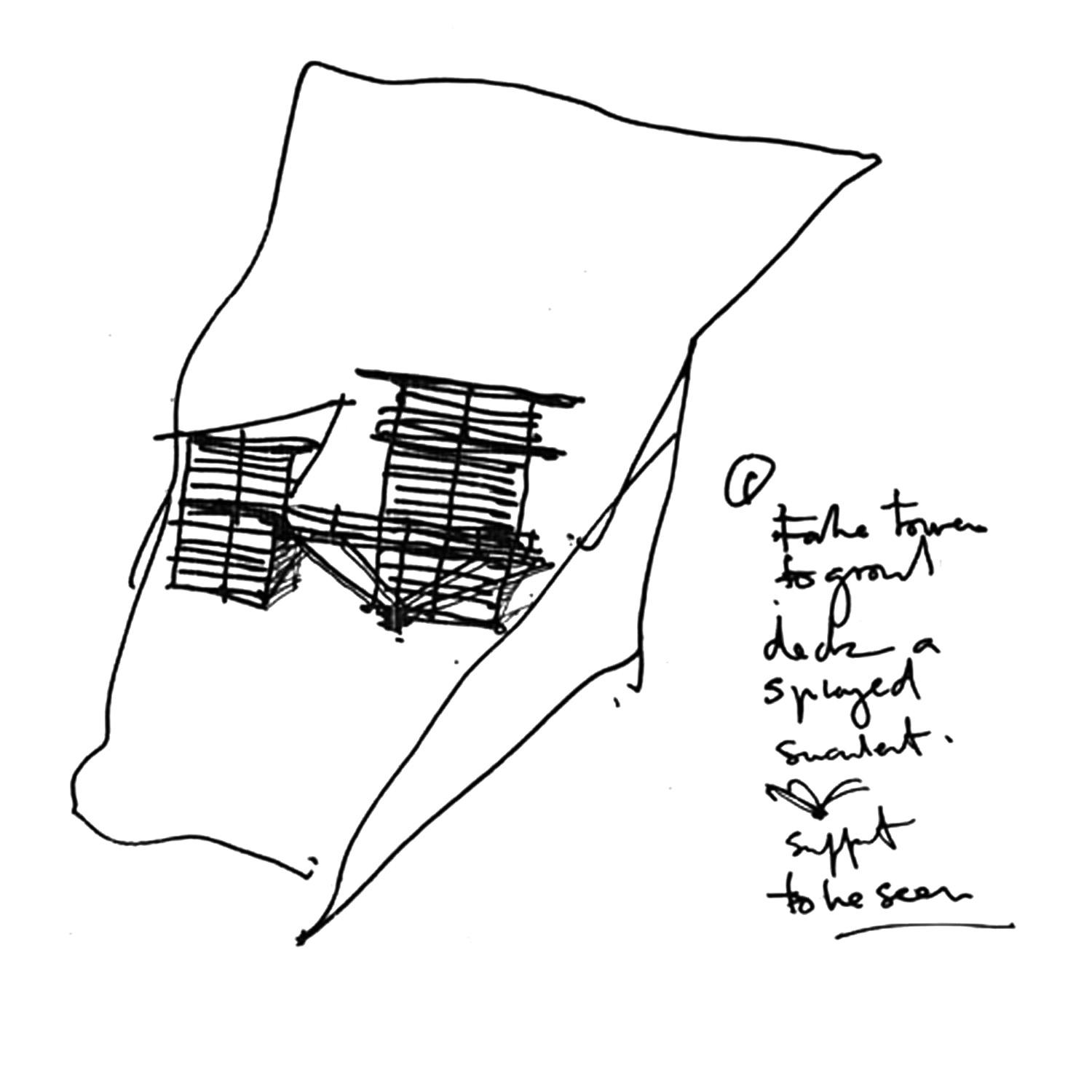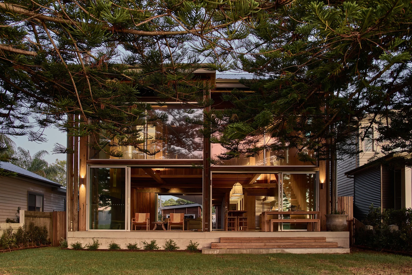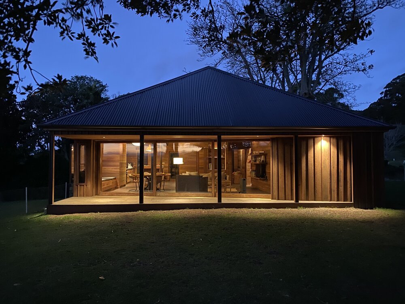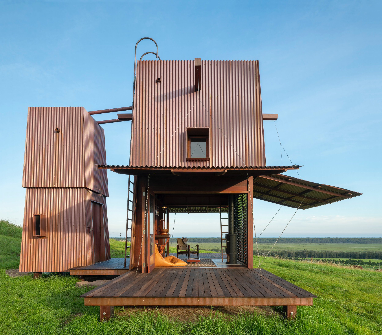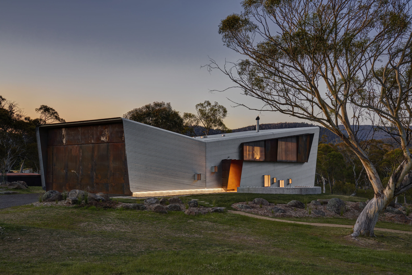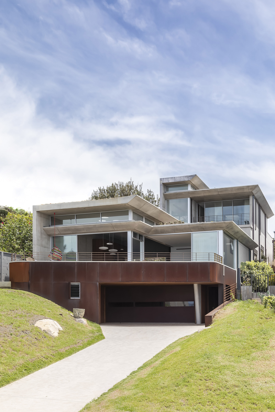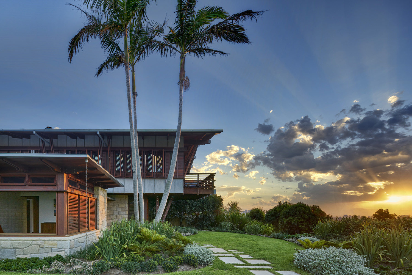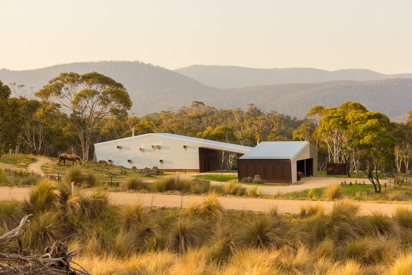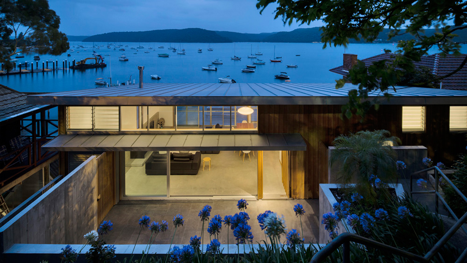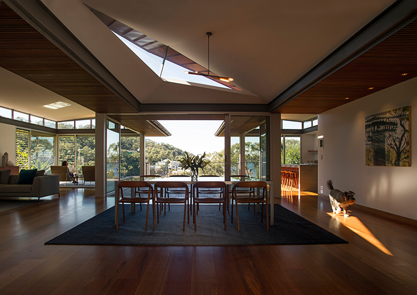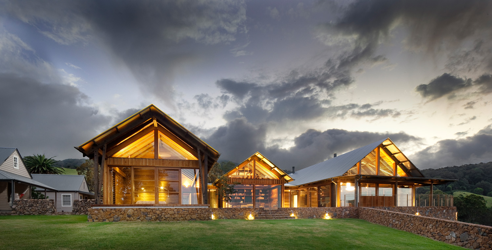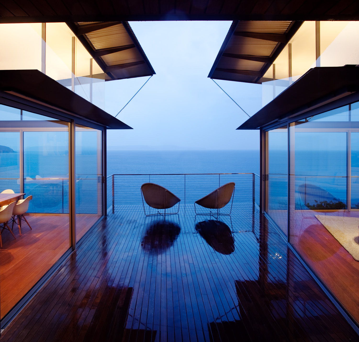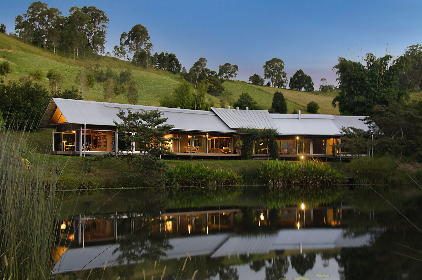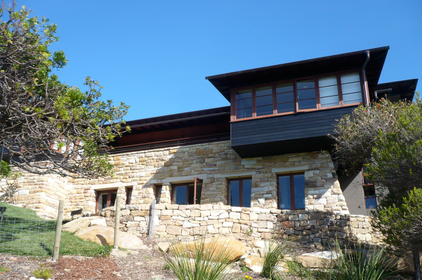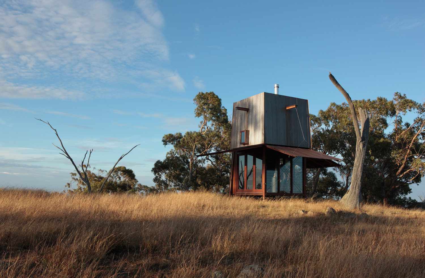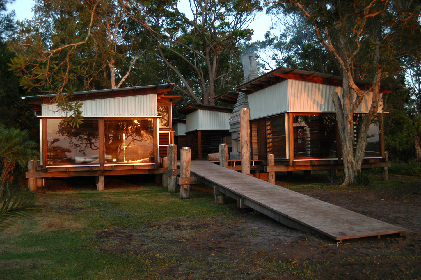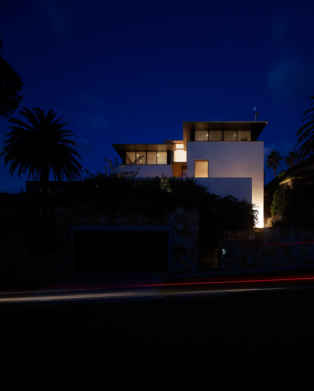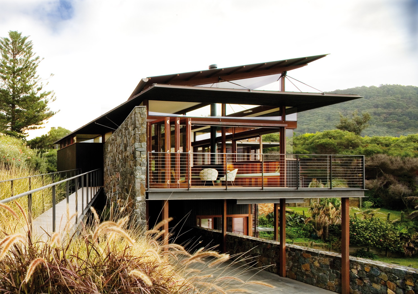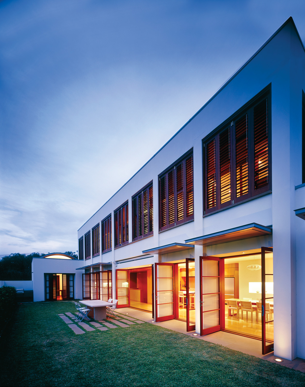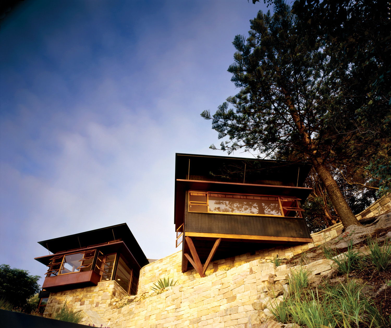James Robertson House
Mackerel Beach
2003
Located on a steep 45 degree northeast facing slope on the western foreshores of Pittwater to the north of Sydney, the site is surrounded by the Ku-ring-gai National Park.
The house is a series of glass, steel and copper pavilions designed to blend into a stunning natural environment. The lower pavilions are grounded on a massive sandstone retaining wall excavated from the site and engineered to geotechnically stabilise the slope.
Arrival involves the boat trip; beach walk and slow hill climb to the enclosing rampart walls of the entry. The sloping walls lead to the first level bamboo grove with its study, guest bedroom and cellar linked by the huge cantilevering floors of the pavilions above.
The path continues up past the copper clad walls of the main double height living pavilion to the original cliff face adorned with the hanging roots of a giant Port Jackson Fig tree. It is here the fully transparent glass pavilions are revealed and the path continues past the louvred and meshed pantry to the central spine adjoining the kitchen / dining room. This in between space / veranda links the pavilions and main out door deck and disappears when the pavilions are fully opened. The space is covered by interlocking layers of steel hoods and copper roofs
The main bedroom pavilion or eyrie sits 50 metres up the slope in a grove of casuarina trees accessed only by a frighteningly steep inclinator ride. The pavilion form with its large overhangs and warped roof planes privatise the glazed spaces from neighbours yet draws in afternoon light, while shading summer sun and rain.
The buildings through their small scale, layout, dark colours and materials consciously endeavour to diminish their presence as structures in the National Park.
Builder: Bellevarde
Engineer: Ken Murtagh
Awards:
2005 R.I.B.A. World Wide Architecture Award
2004 RAIA State Architecture Award
2004 RAIA National Commendation
2003 TDA Australian Timber Design AwardJames Robertson Table

