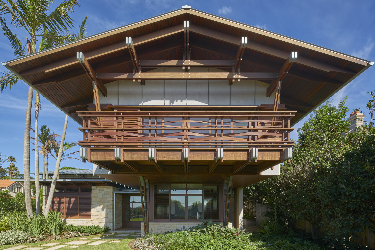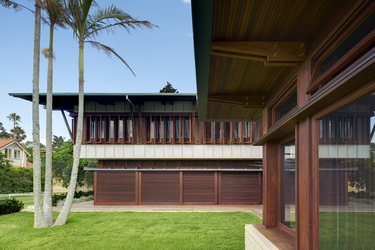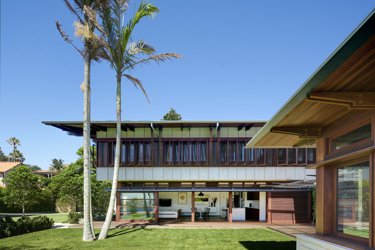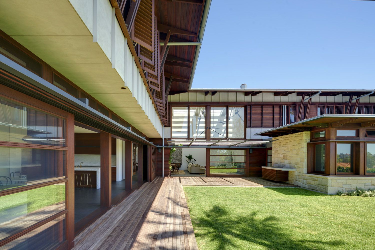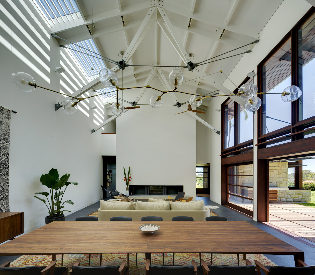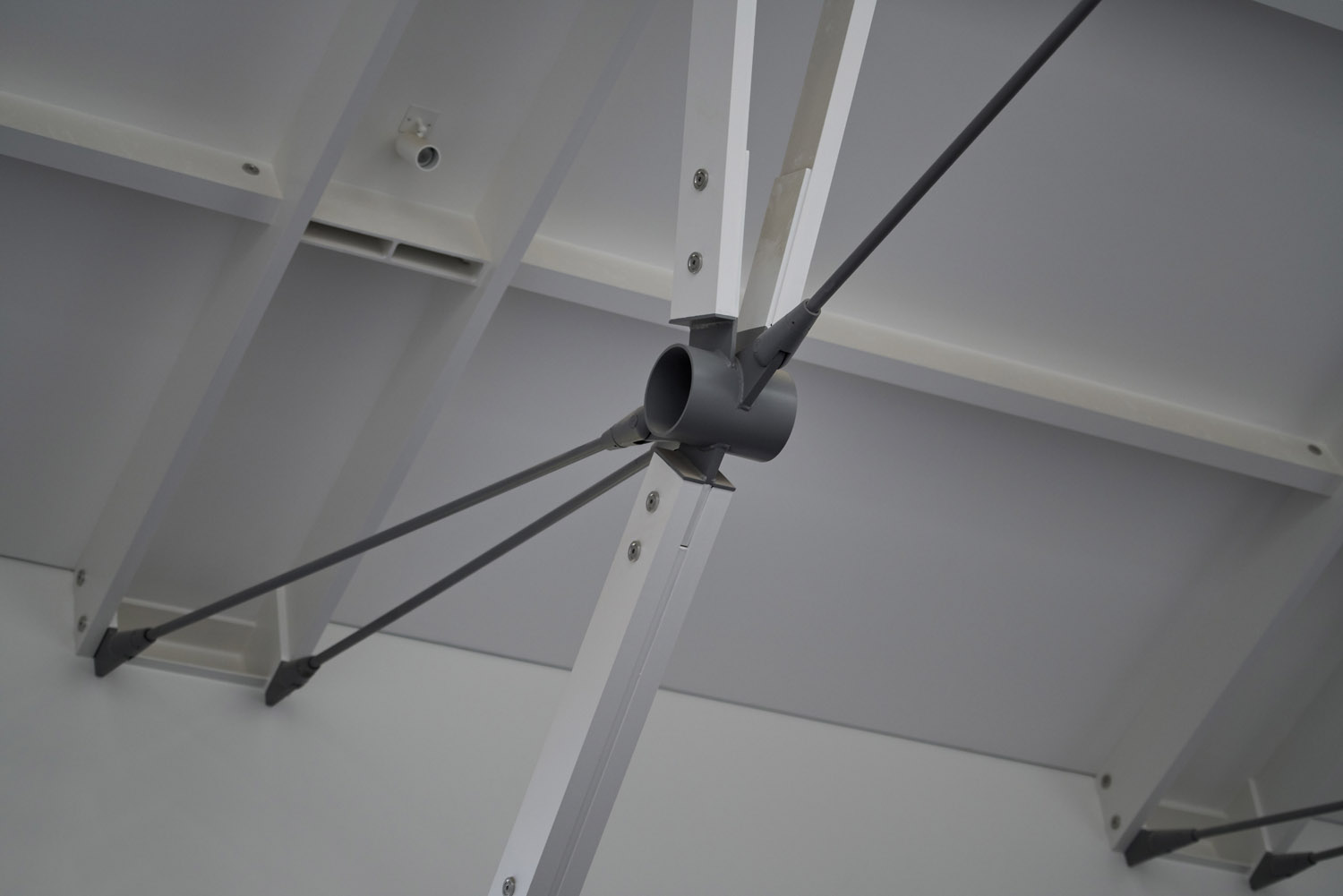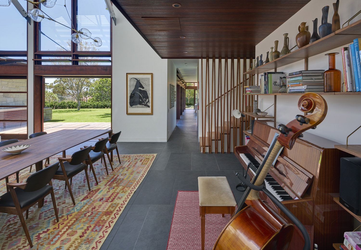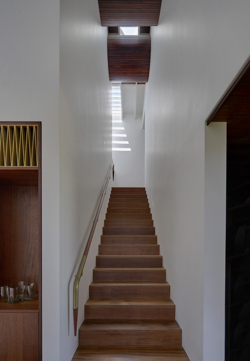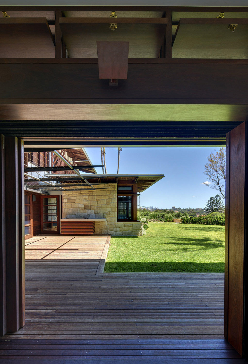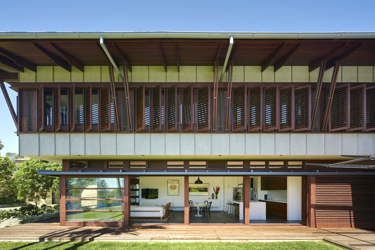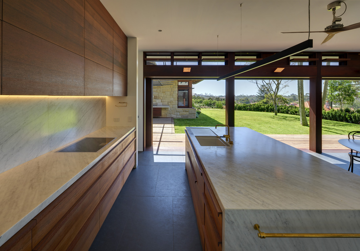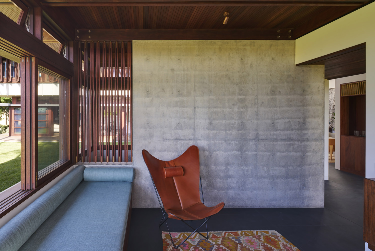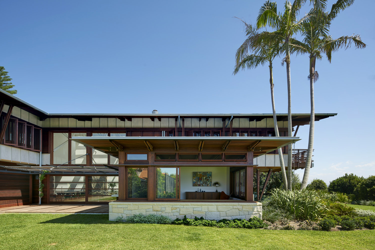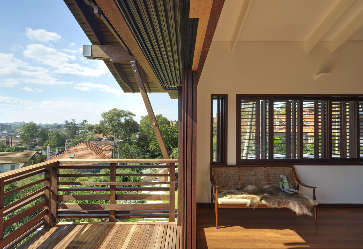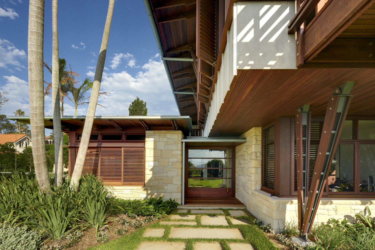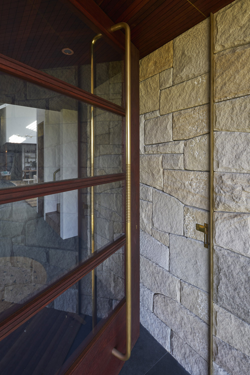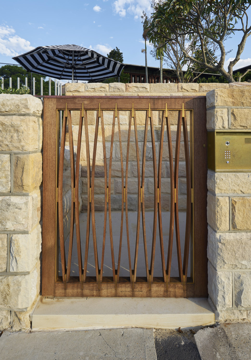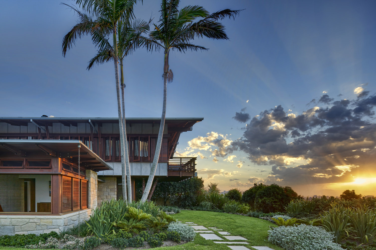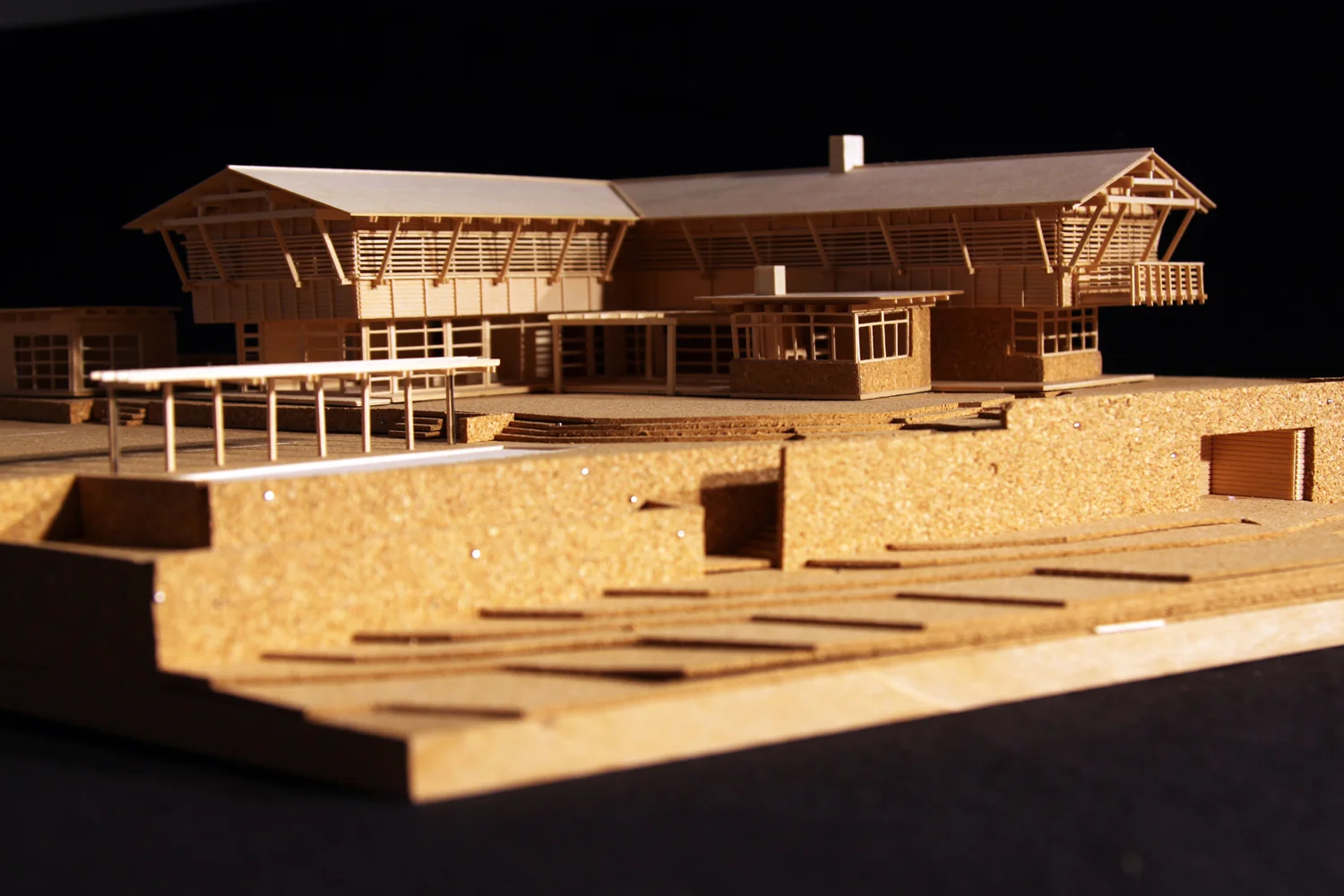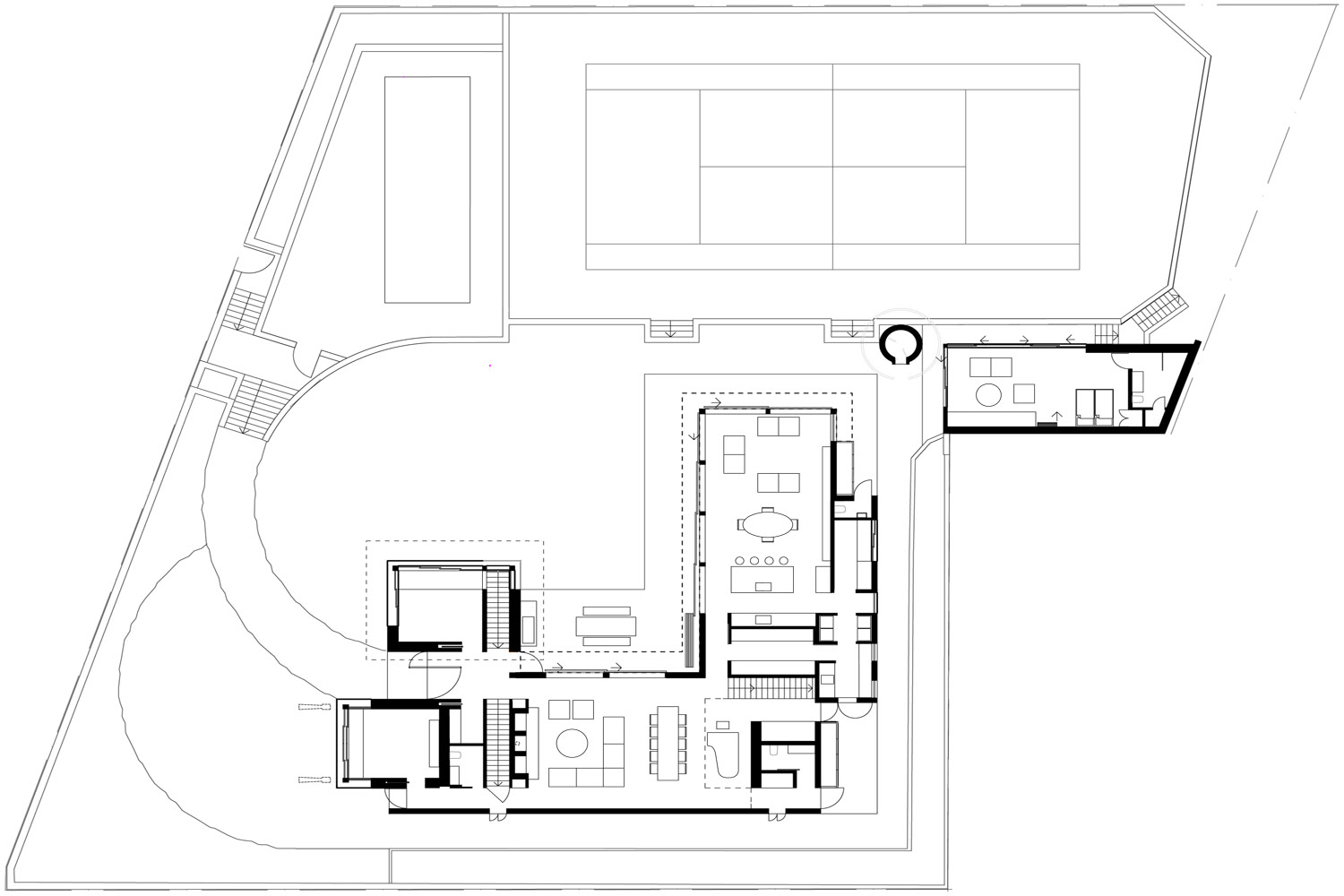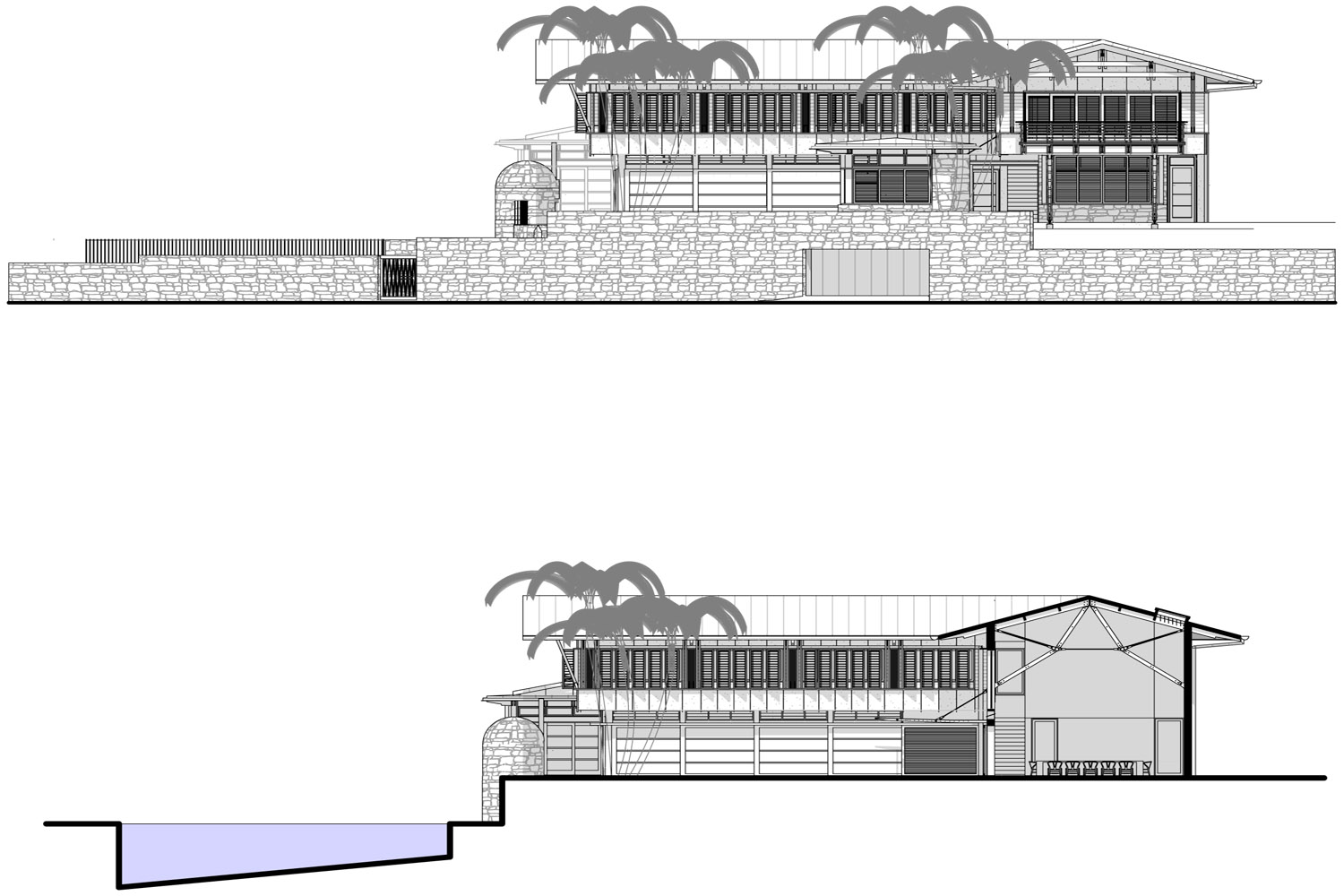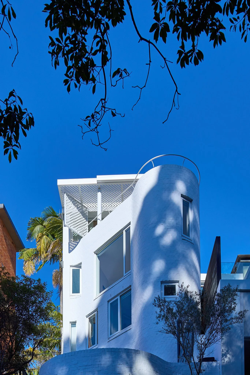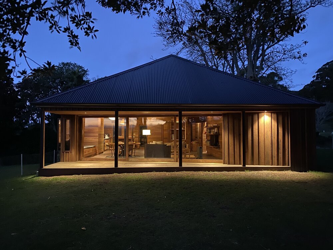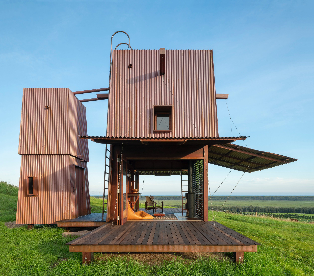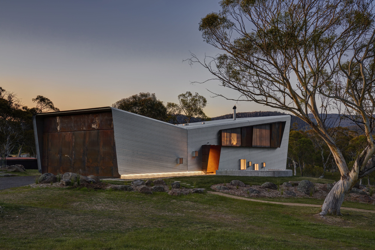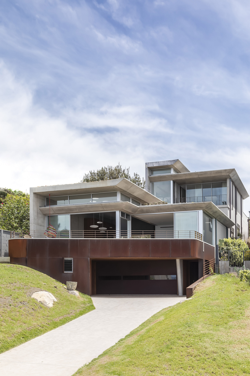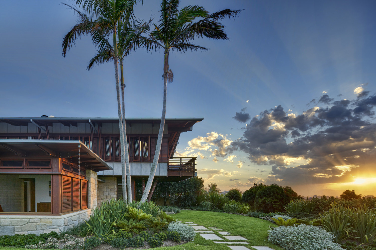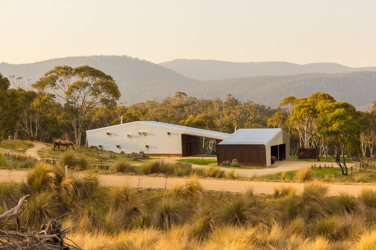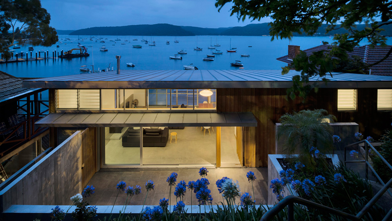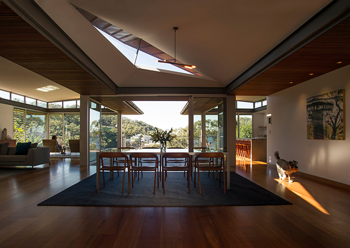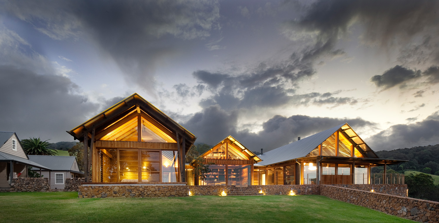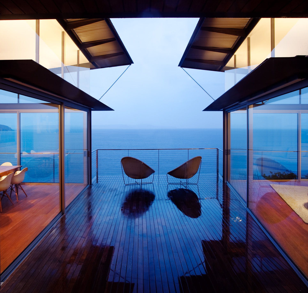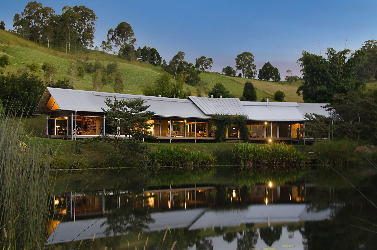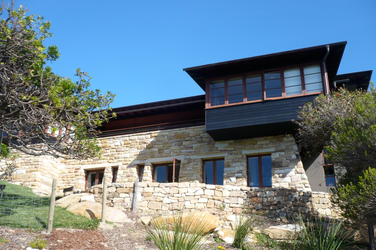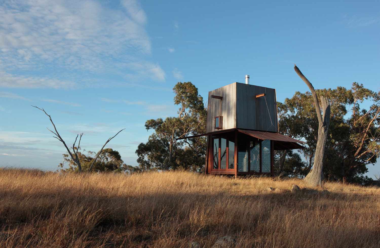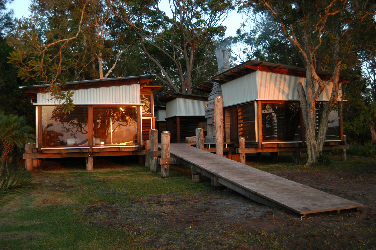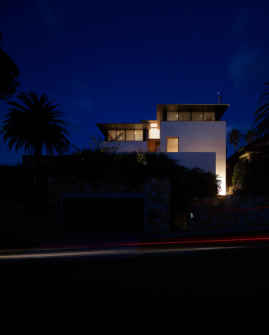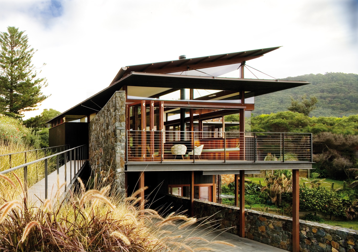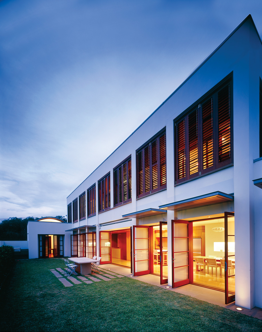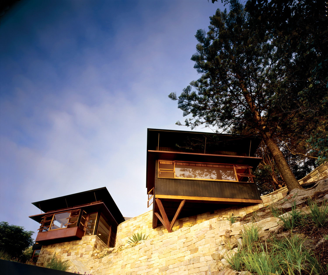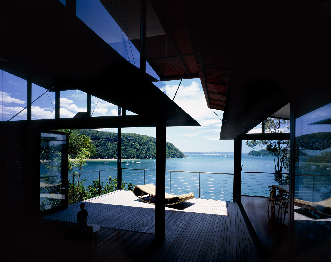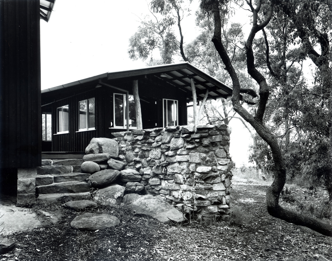Palm House
Mosman
2016
Sitting high on a ridge in Mosman overlooking Sydney harbour, the Palm House was a rare opportunity to add a contemporary interpretation of the traditional bungalow house to this carefully controlled heritage conservation area. Inspired by the Gamble House by Greene and Greene Architects in California, the Palm House went back to the origins of the Australian Federation period to understand what inspired its neighbours. By reinventing the traditional bungalow’s materials, palette and details, and by responding to the practical needs of a modern family, the Palm House has become a thoroughly contemporary yet compatible expression of modern Australian family living within the context of an older neighbourhood.
Originally, this elevated double block had a poorly constructed and sited 1980’s house that detracted from the Federation style neighbourhood. It was decided to create a new house with a better relationship to the site, the historic context, and the contemporary needs of its owners. The original basement car park, tennis court and old sandstone retaining wall to the street were retained to frame a strong relationship to the new house.
Externally, the house is repositioned to the southwest corner of the block and creates a large north-facing garden and terraced pool deck. A curved circulation path leads visitors from the front gate to the front door while taking in harbour bridge views. Careful siting maximises solar, garden and view access to all rooms, yet minimises the apparent bulk and scale of the house as viewed from the street. The large eaves, first floor cantilevers and continuous banks of casement shutters shield the building from direct sun and rain. Cooling breezes are easily directed through adjustable louvres and wind scoops. A continuous deck connects the interior sunroom, living and family room spaces with the exterior large sunny garden. Palm tree accents and curving banks of vegetation tie the house to the strong sandstone plinth and neighbourhood garden heritage context beyond.
Internally, the L-shaped plan provides both privacy and connection. A dramatic double height living room volume separates the parent and children bedroom wings. A sunny interior circulation path includes garden view spaces flowing off of the interior north face of the “L” while service rooms hug the outside perimeter.
Internally and externally the same materials are carefully expressed and detailed to promote the indoor /outdoor relationship and also the past and present relationship with the heritage area. Sandstone walls and pavers, timber windows and slatted joinery, brass hardware and accents, off-form concrete walls and floors all serve as a reminder that the house has origins in the arts and crafts movement, with detailing and materials that clearly place the house in the present.
From afar, the zinc roof sitting in a sea of terracotta roofs gives this house a familiar yet contemporary presence in an area of Federation consistency. The contrasting references to the past and present in the unique garden setting create a family home that feels connected to its past yet present in its place.
Project Architect: Tom Monahan
Builder: Bellevarde
Engineer: Ken Murtagh
Photography: Michael Nicholsen

