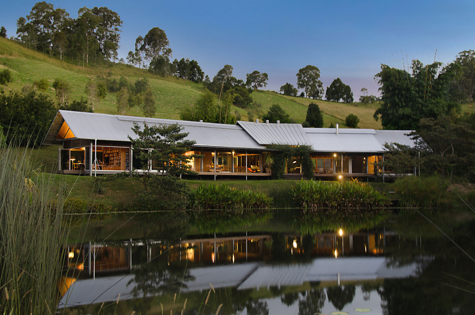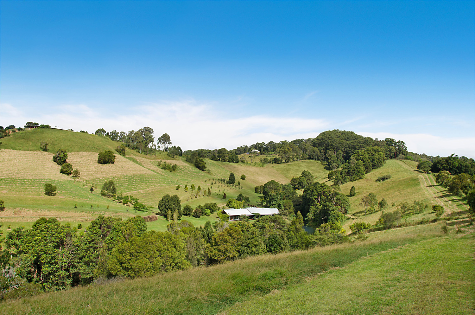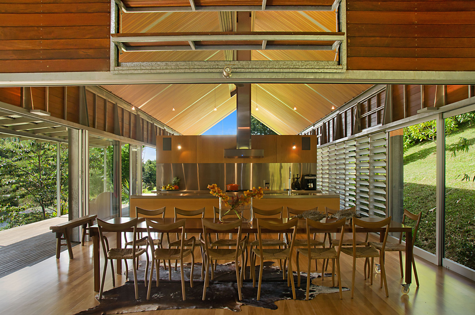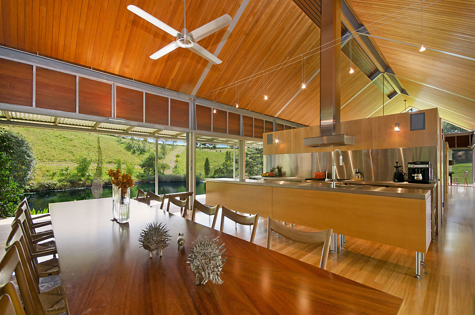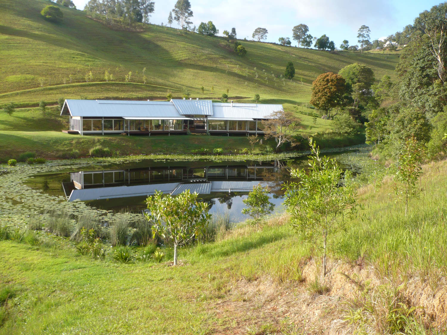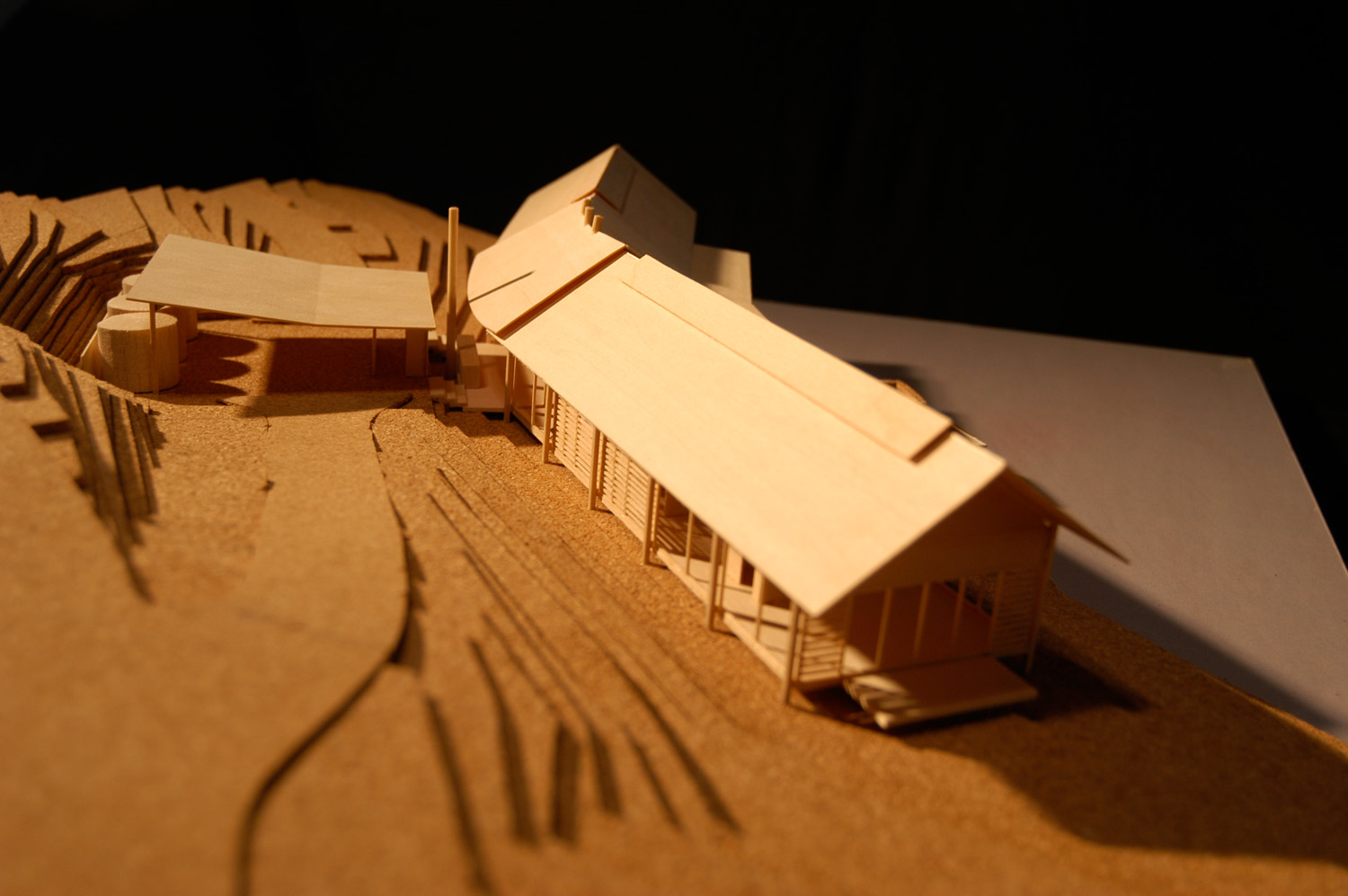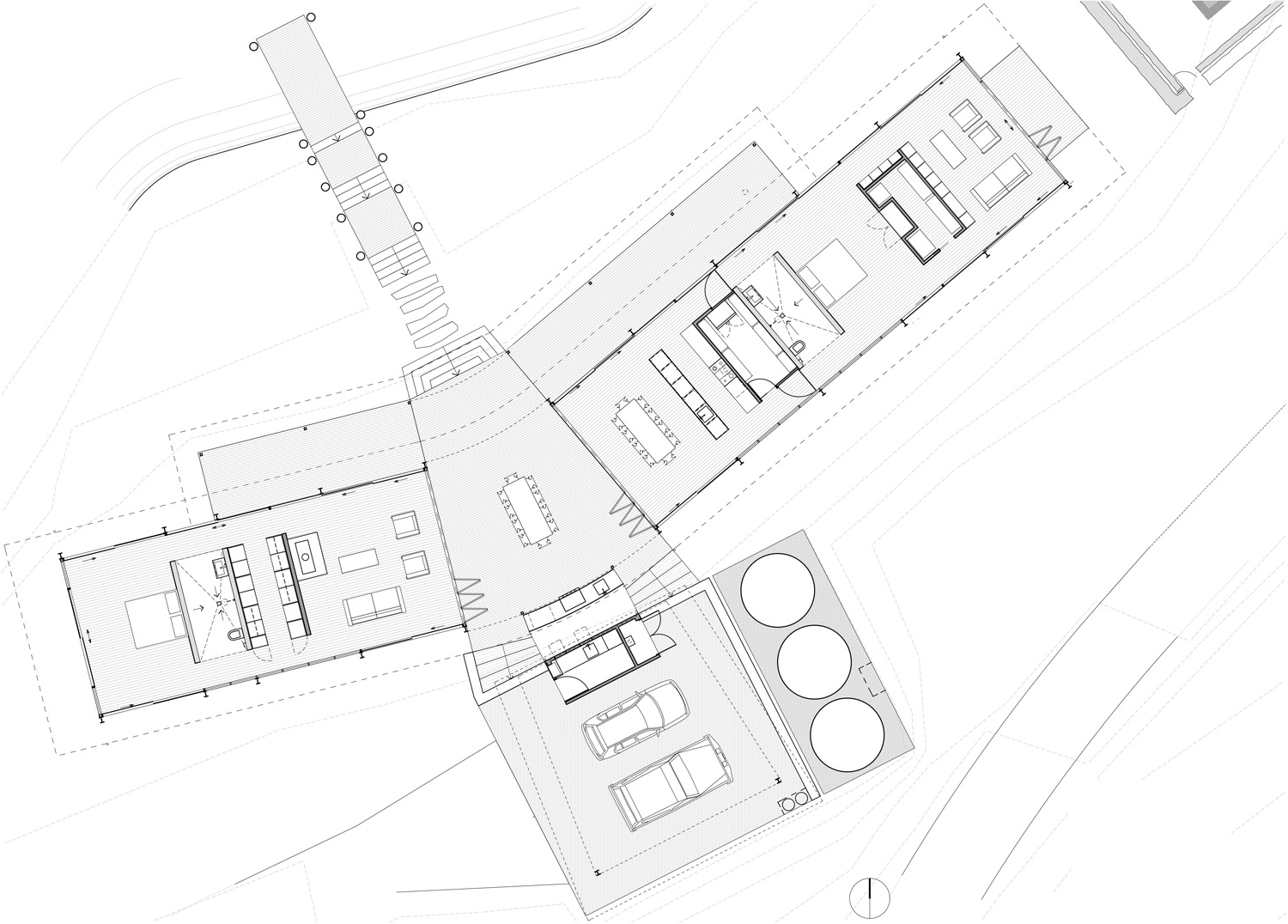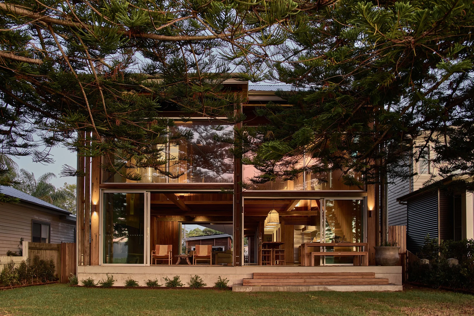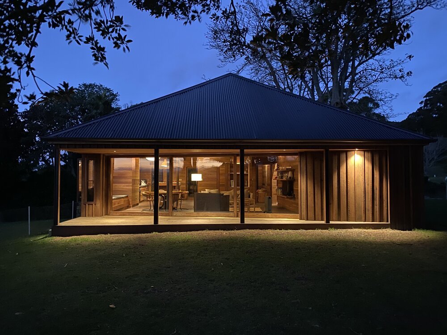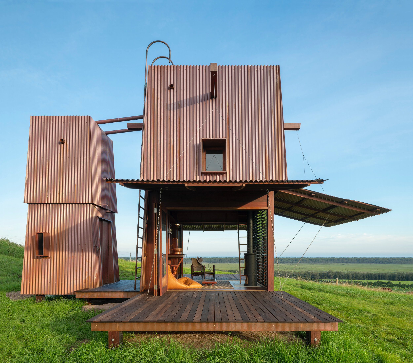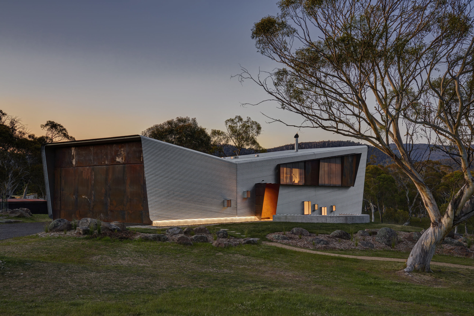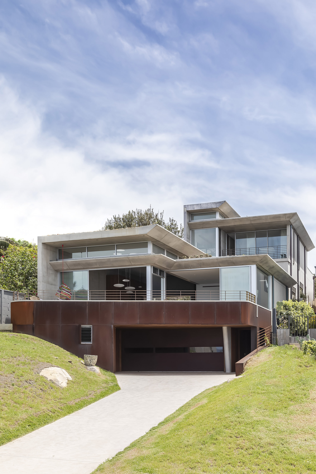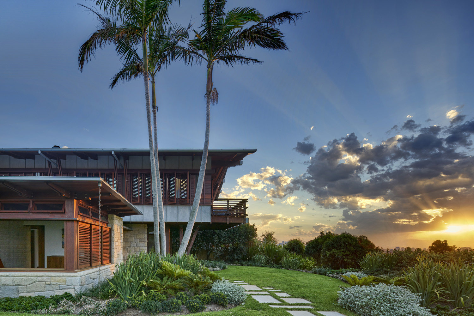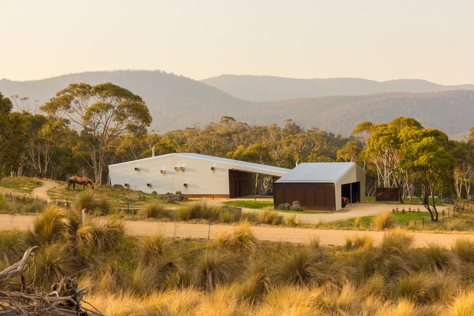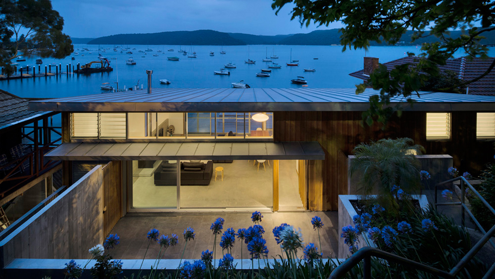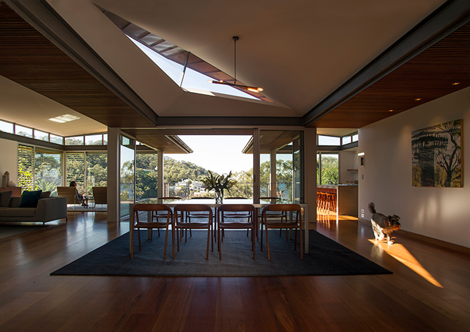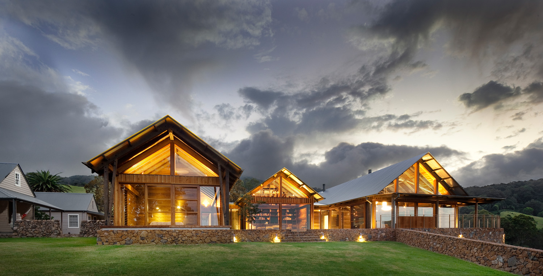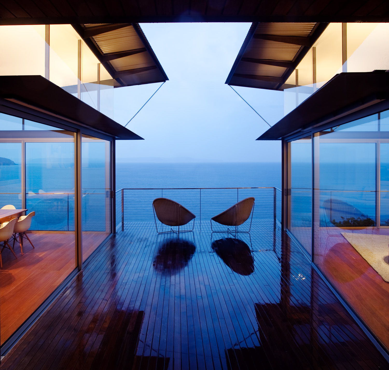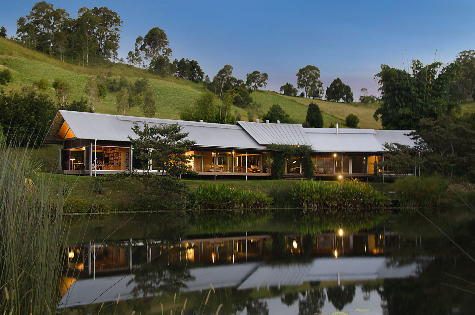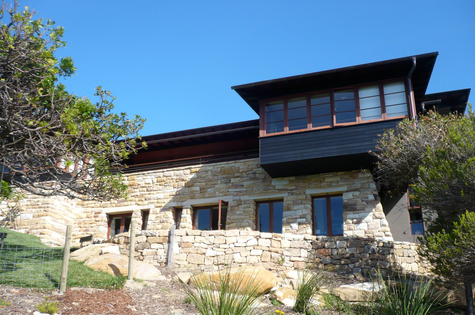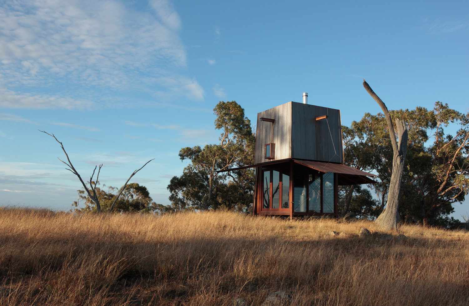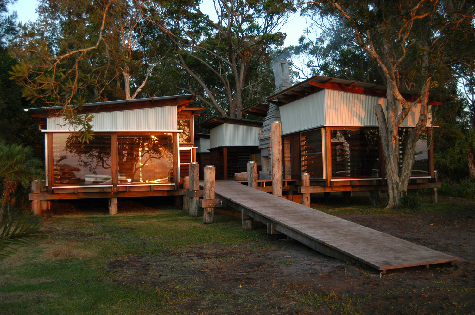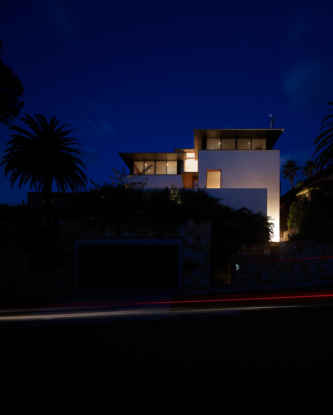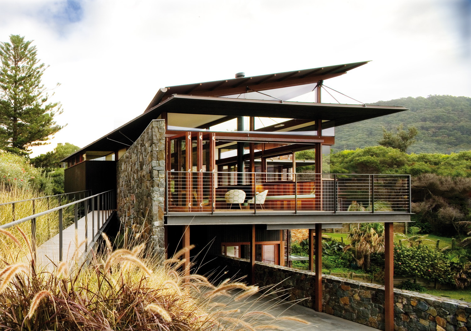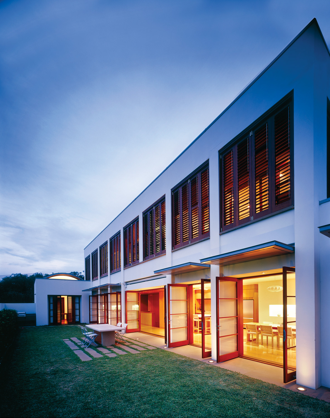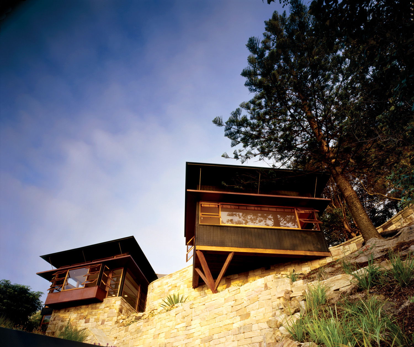Cooroy Farm House
Cooroy
2008
Located in a lush hidden valley in sub tropical queensland, this farmhouse is sited around a large dam catching the summer breezes funnelled up the valley and over the water.
Designed for a retired couple, the building is a simple classic ‘shed’ form with the plan kinked in the middle to create an open ‘dog run’ and entry. A verandah runs full length on the northern side with large sliding doors opening up the house towards the lake side.
The building sits up off the ground to cope with flooding rains and to increase ventilation. Operable timber louvres at various levels in the roof provide continuous cross ventilation. Internally, the building is one long space with low dividing walls, no doors and a cathedral ceiling accentuating the height and aspect out through the gable ends.
It is constructed in a simple steel frame with metal roofing: internal walls, and ceilings are timber lined with selected walls in concrete.

