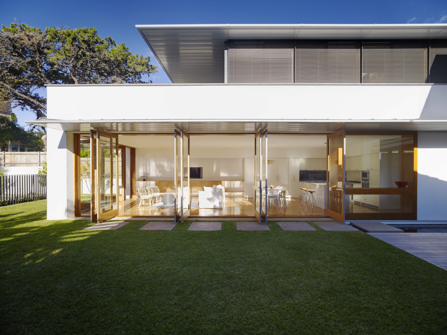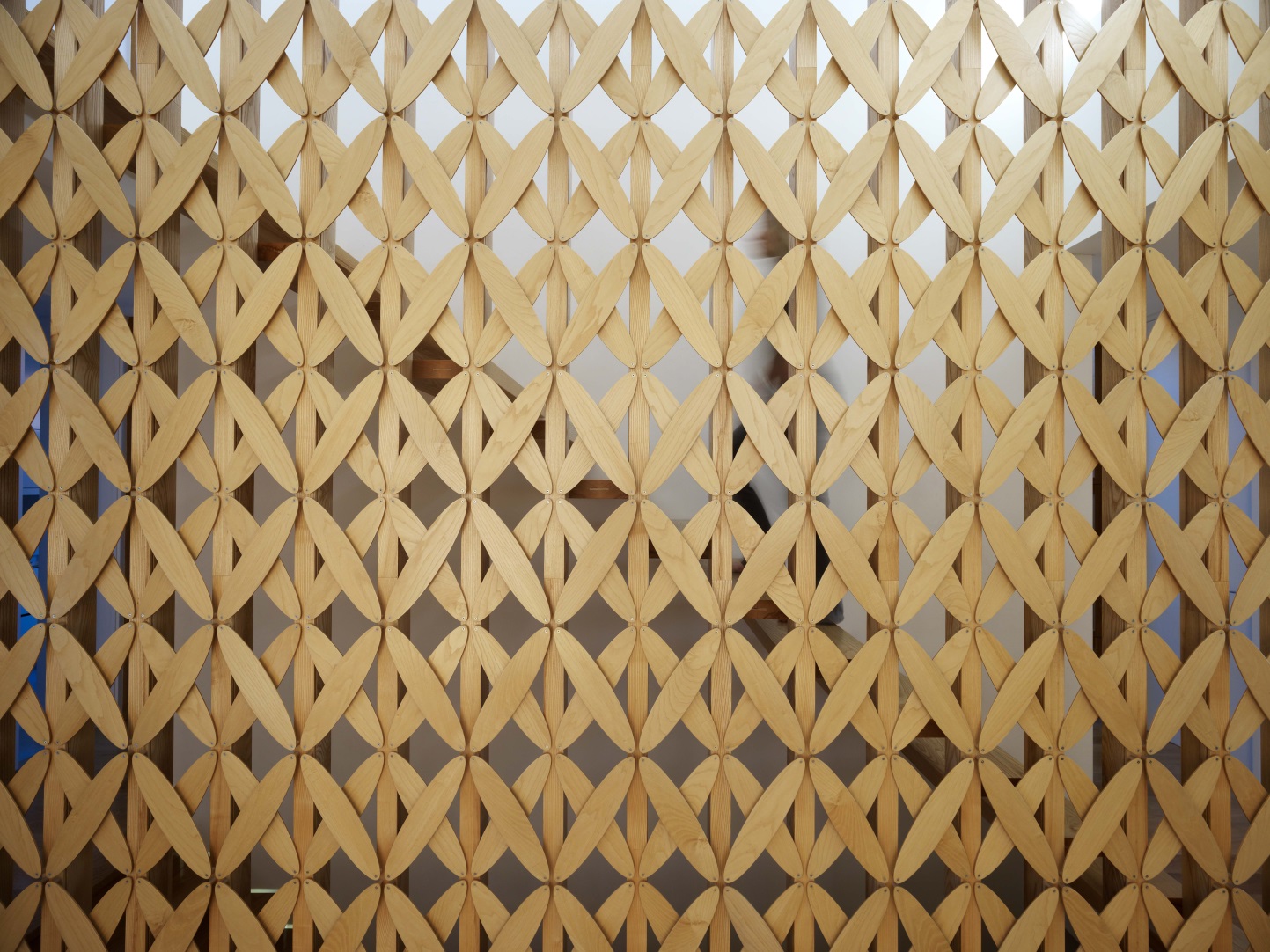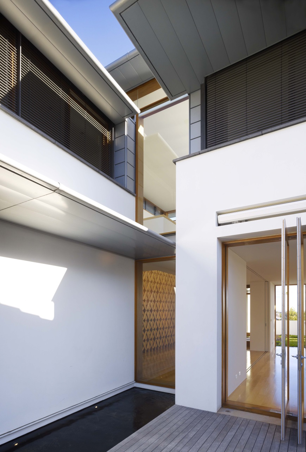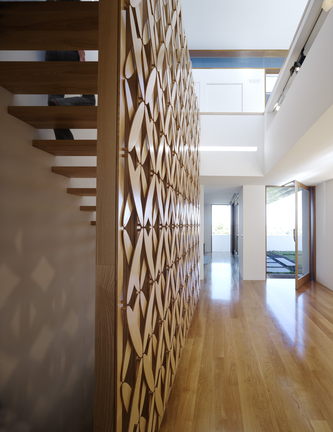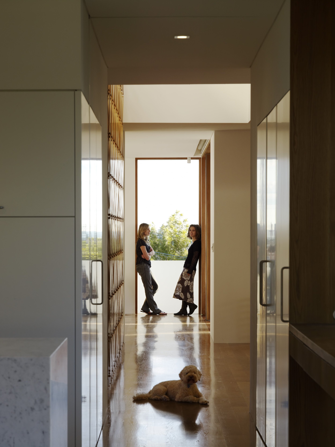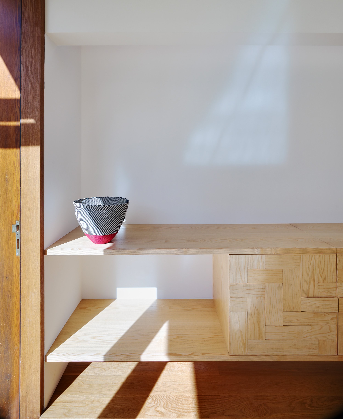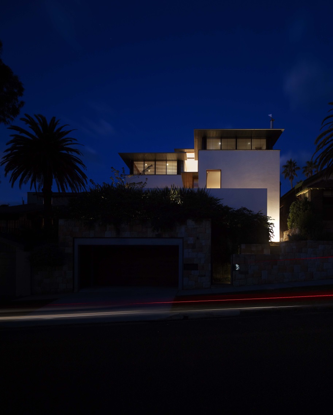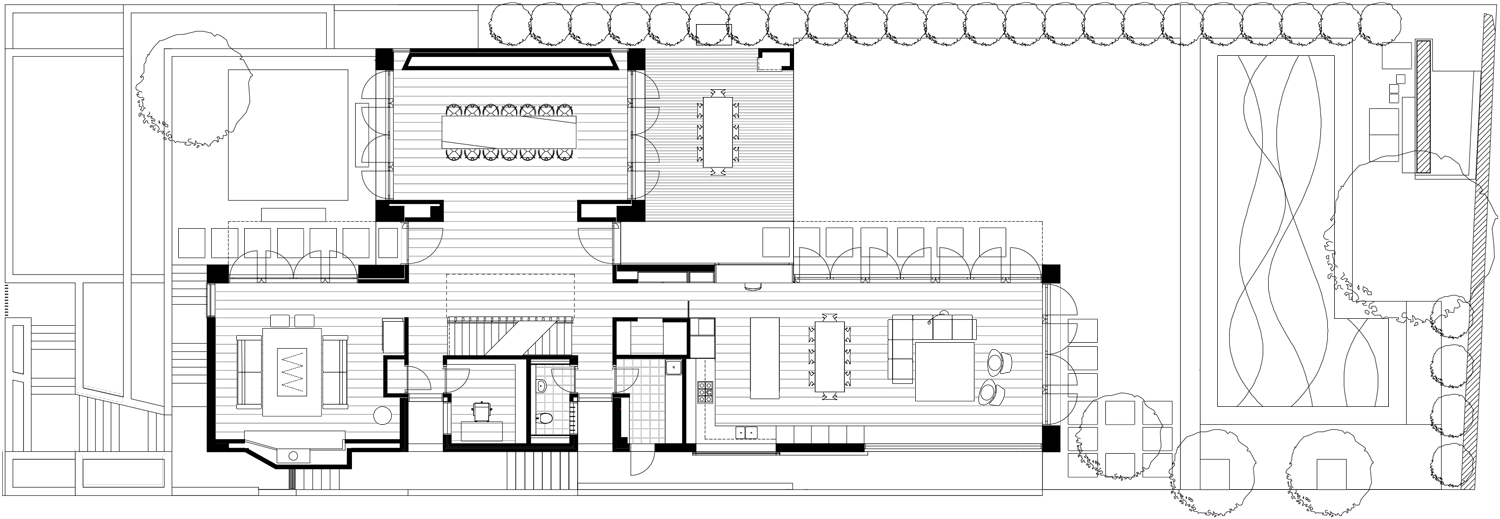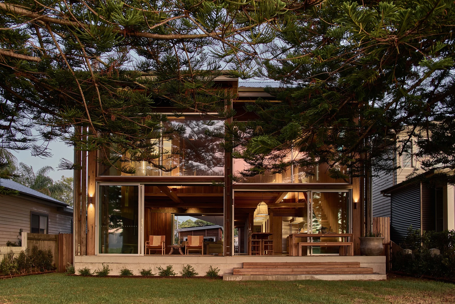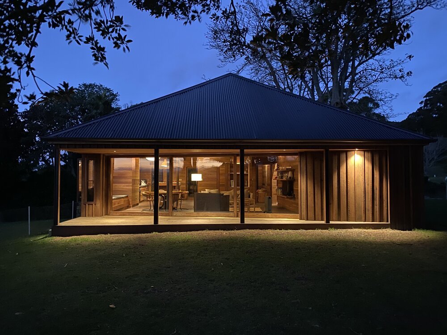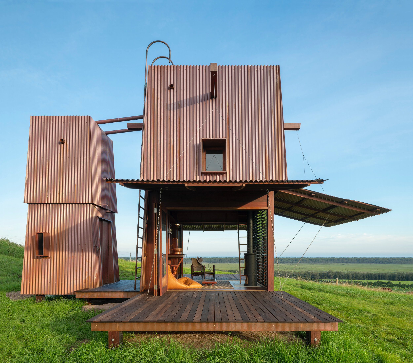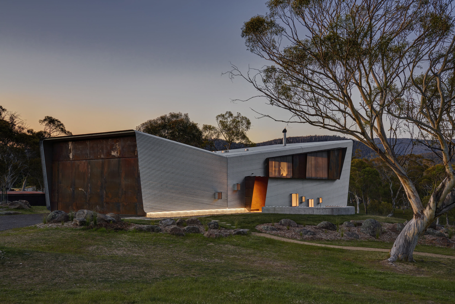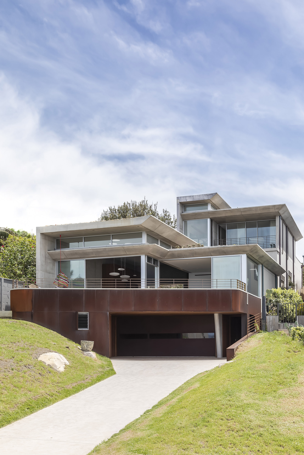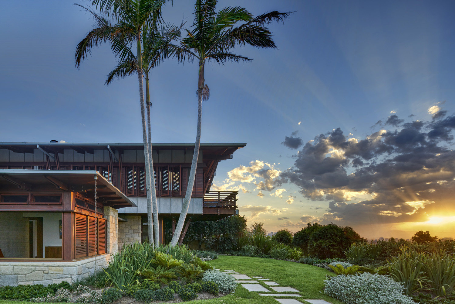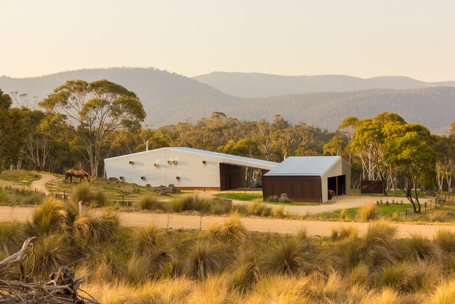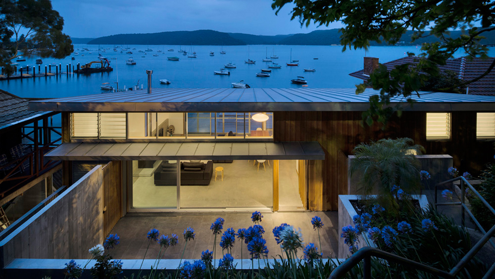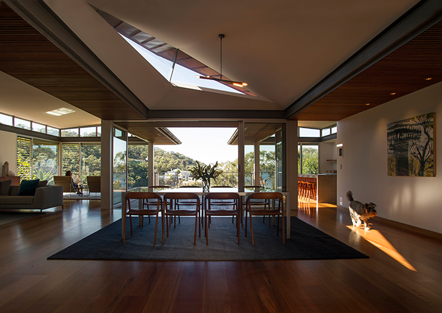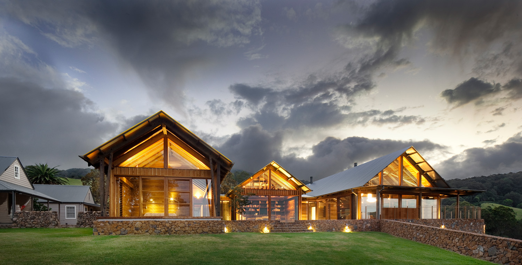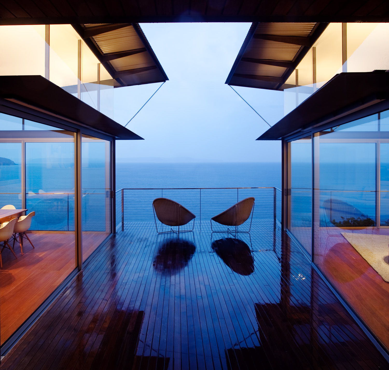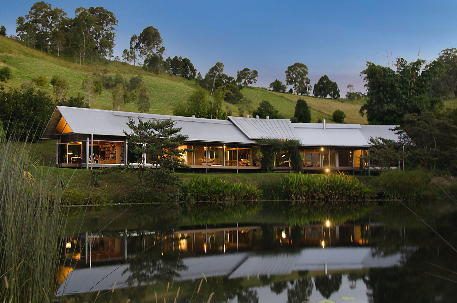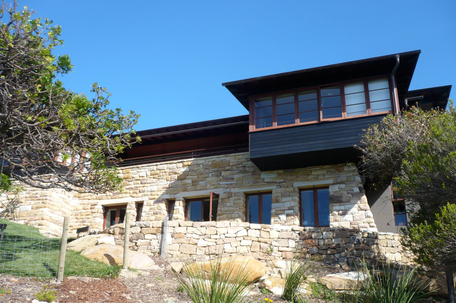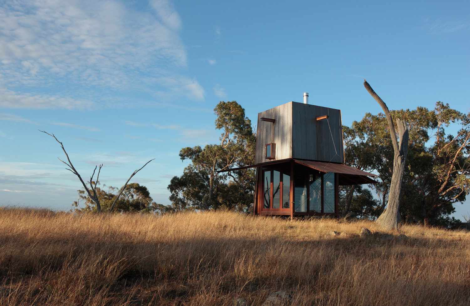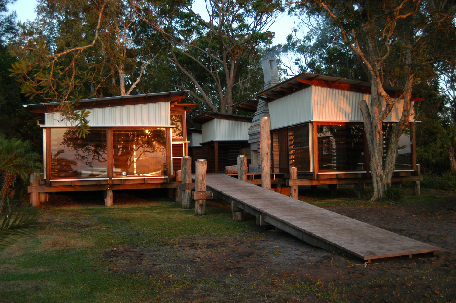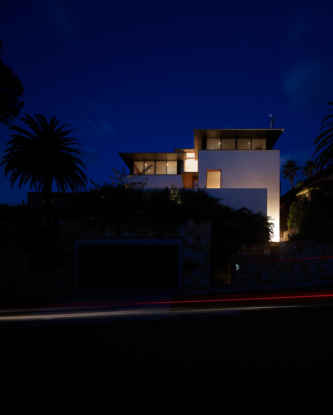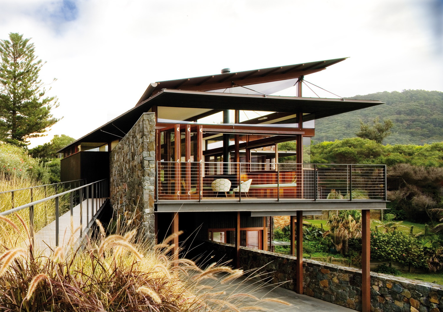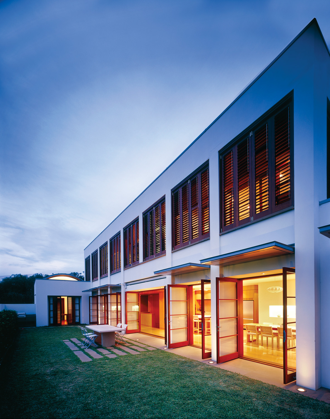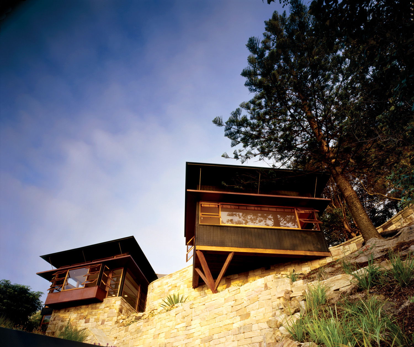Gottlieb Klein House
Bellevue Hill
2007
This family home is set high on Bellevue Hill overlooking the city of Sydney. Inspired by a client brief for ‘sunlight’; the building is a series of three attached pavilions linked by a central stair over three levels.The plan re-orientates the building to the north creating open, level courts and a house in sun all year round.
The house sits on a rustic sandstone base with white rendered walls and large cantilevered zinc clad flat roofs. The central stair void and clearstory acts along with banks of two storey vertical louvers to the south to naturally ventilate the building. Cool air is drawn up this space from below ground rooms. Internally the floors, windows and doors are all oak with vental external blinds to the first floor.
Caroline Casey has designed a number of feature pieces including a two storey elliptical screen to the central stair, a woven wall storage unit for the family room and a large oak and etched stainless steel dining table.

