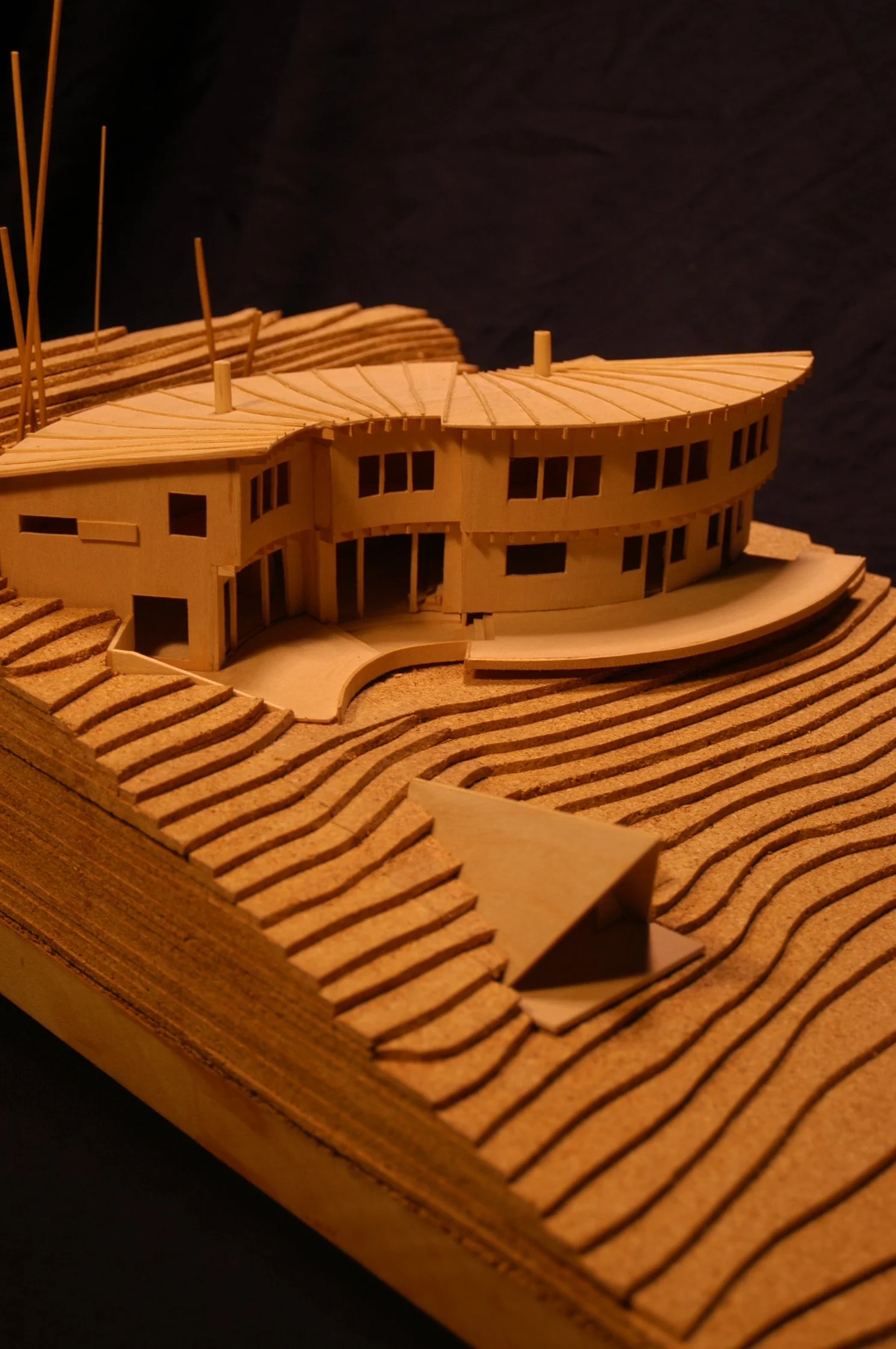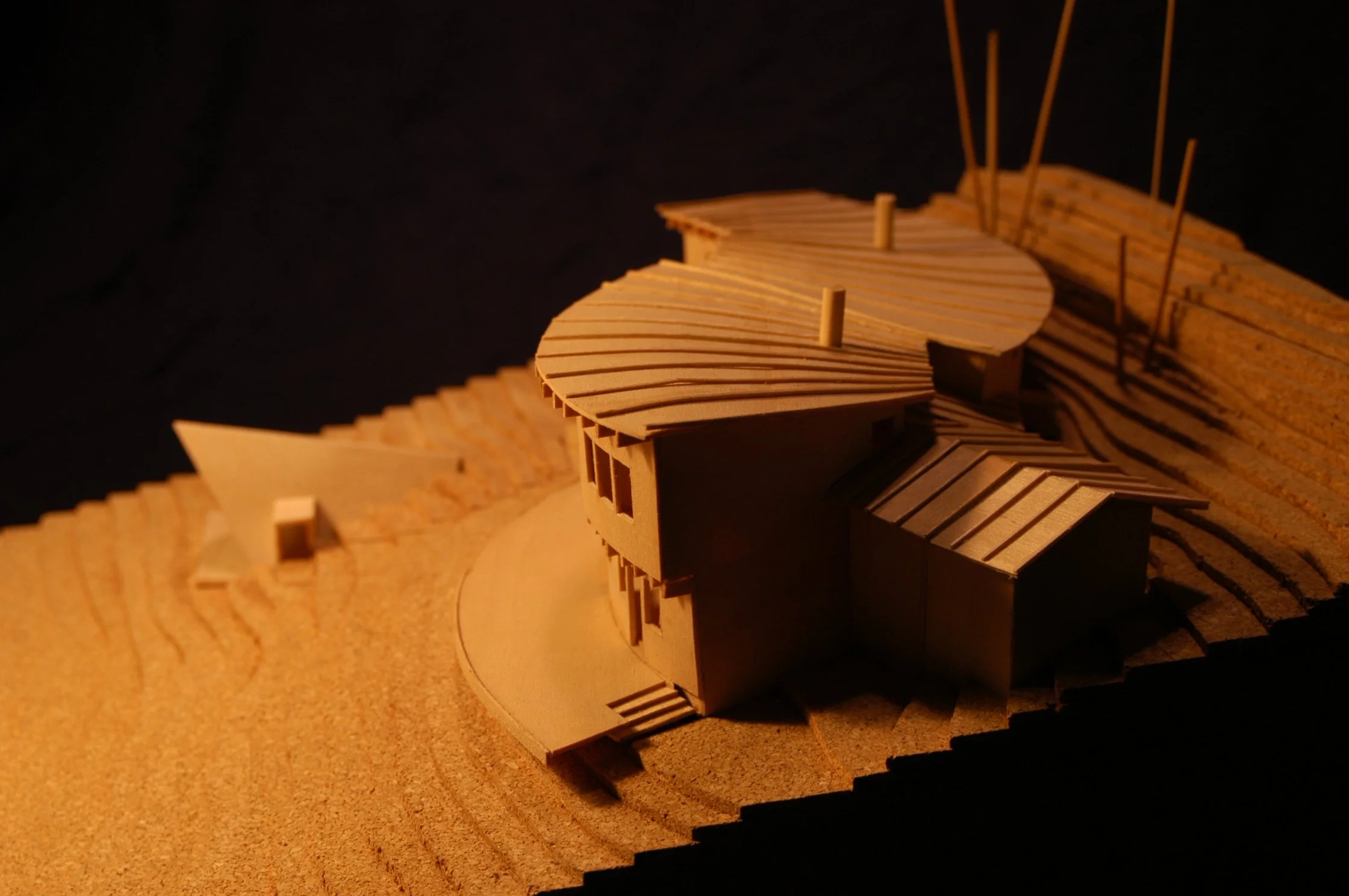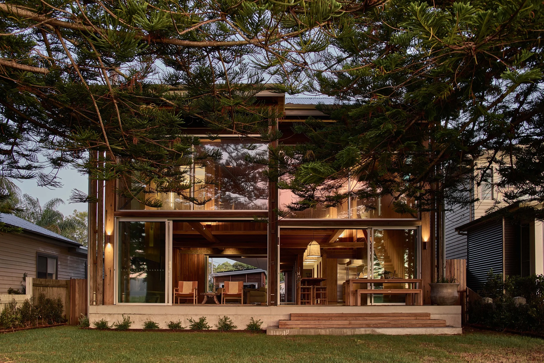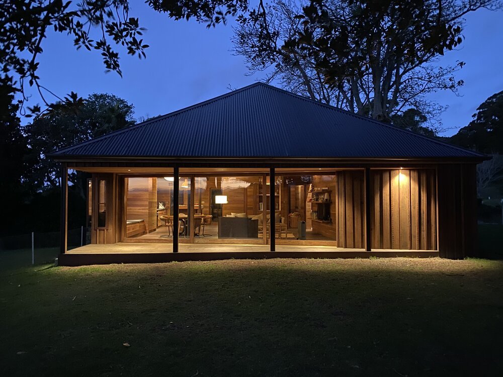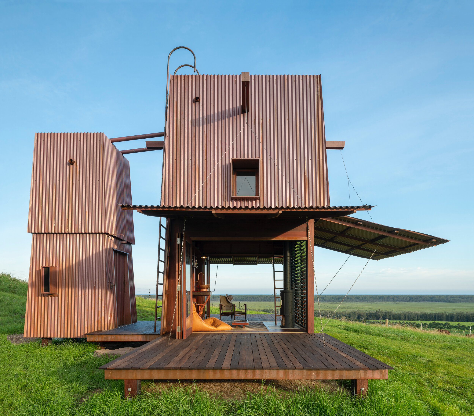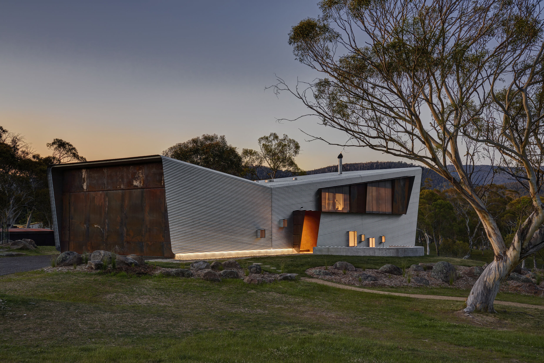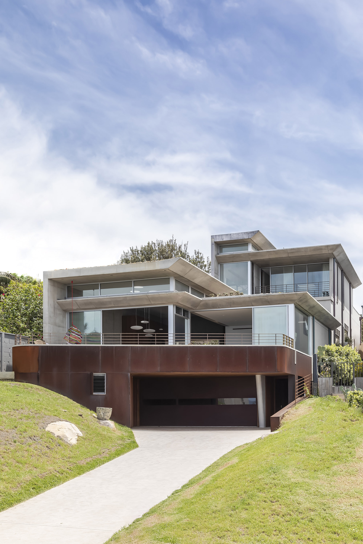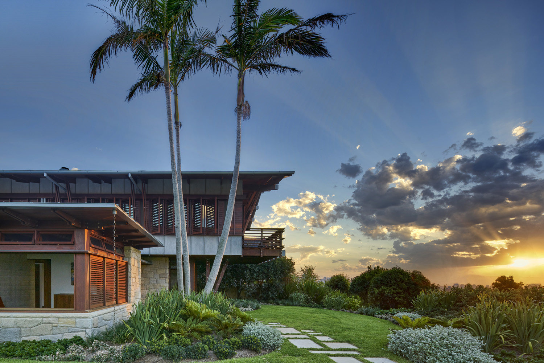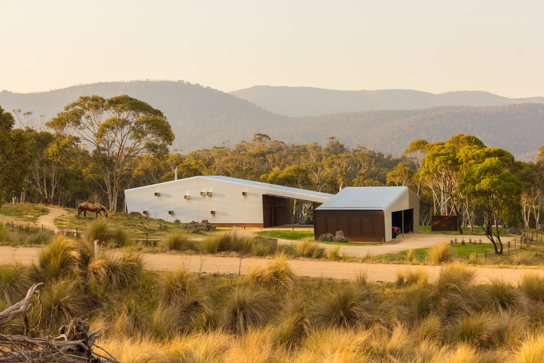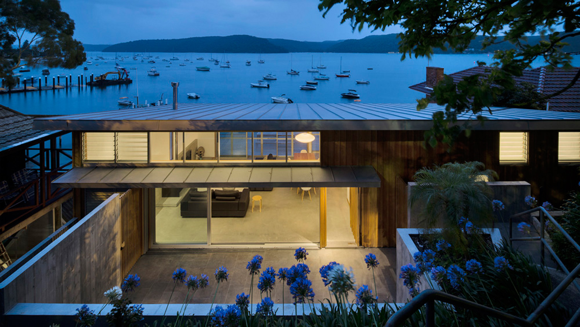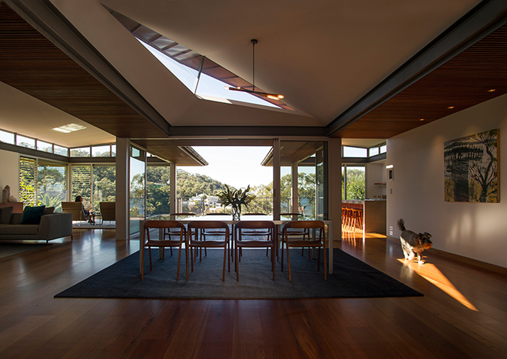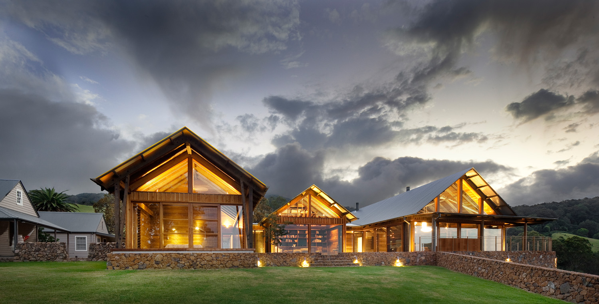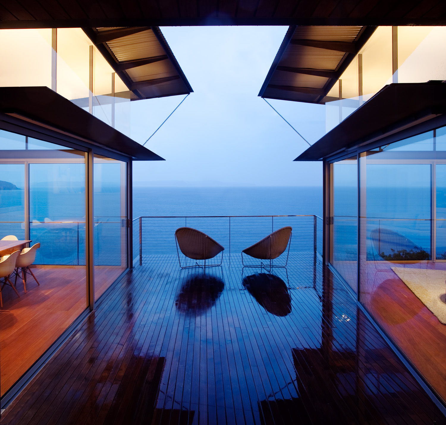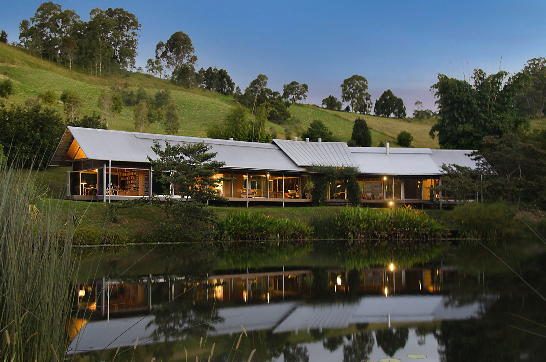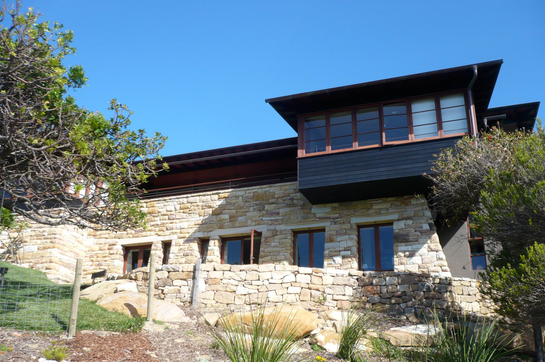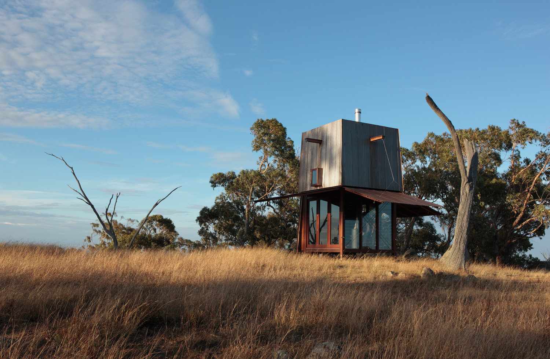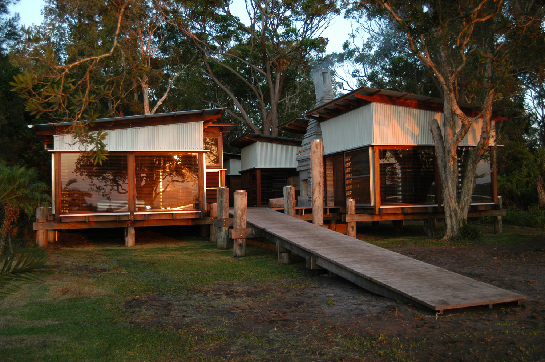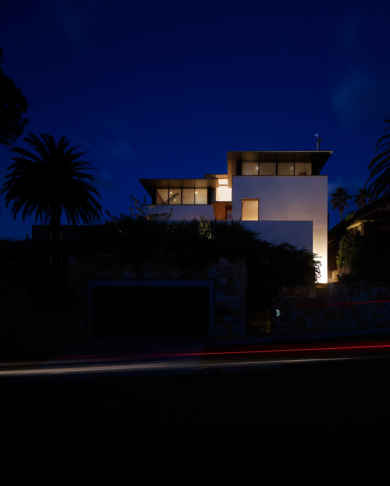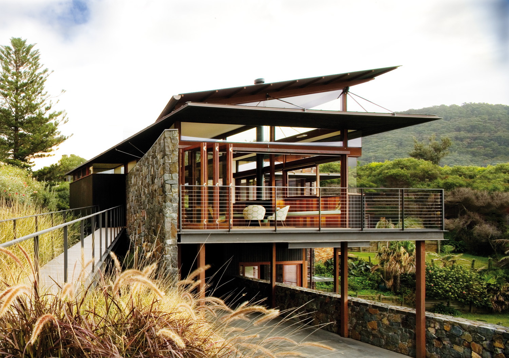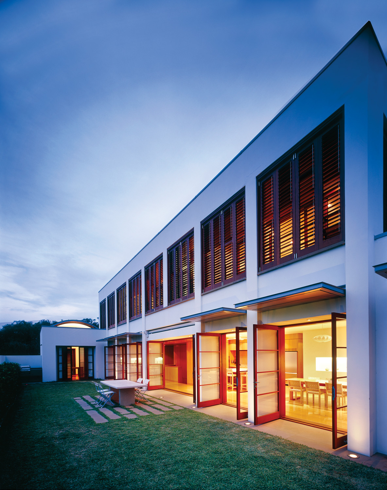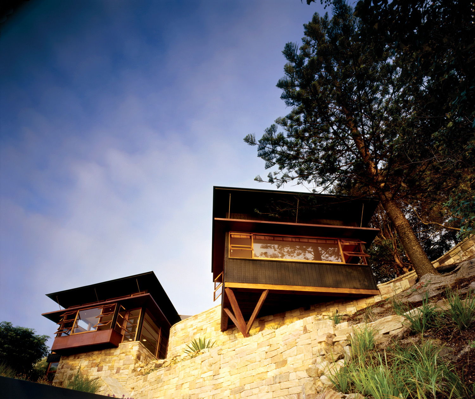Sastrugi Lodge
Thredbo
2001
Located on a steep north facing slope within Thredbo village, the original 1959 Heritage listed building has been repaired and refurbished with a seamless attached pavilion addition reflecting the curved plan and the mono pitch of the original.
The additions are set into the hill minimising its apparent scale next to the original yet doubling the available floor space. The mono pitch roof is of zinc sheet with timber/stone and metal facades
The additions seek through the continued use of this geometry to reinforce the original plan while also providing the optimum ‘dam curve’ engineering solution for the retailing wall set into the rock slope, subject to landslides, this setting into the hill works extremely well to insulate the house from excessive hot and cold.
Builder: Bellevarde
Engineer: Ken Murtagh
Awards:
2001 RAIA Canberra Medallion
2001 TDA Australian Timber Design Award
1999 MBA House of the year










