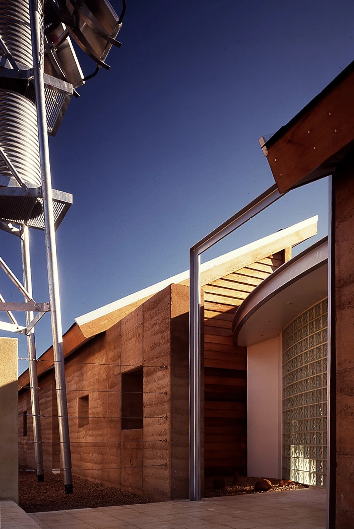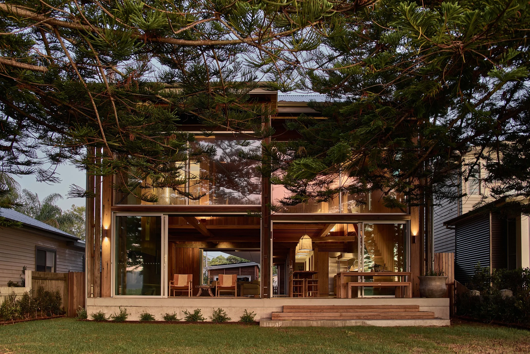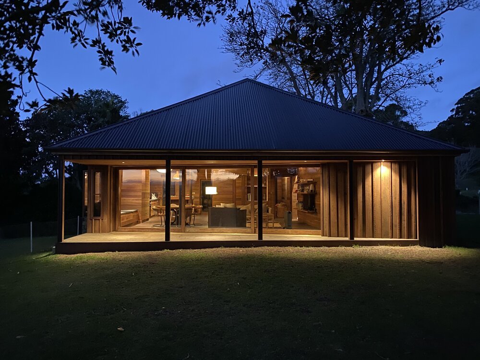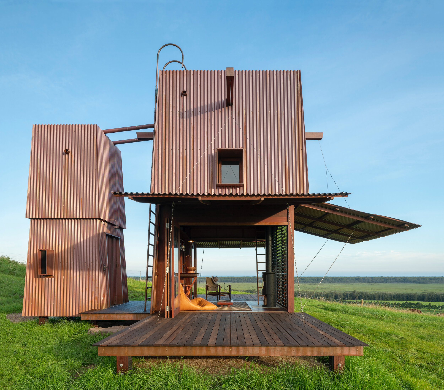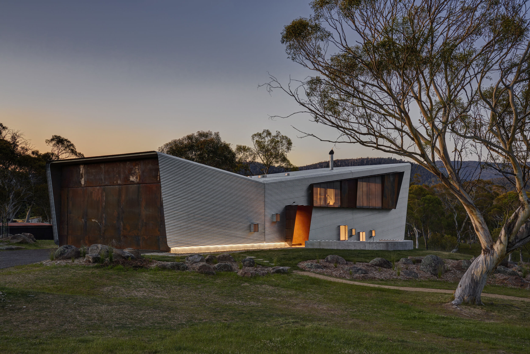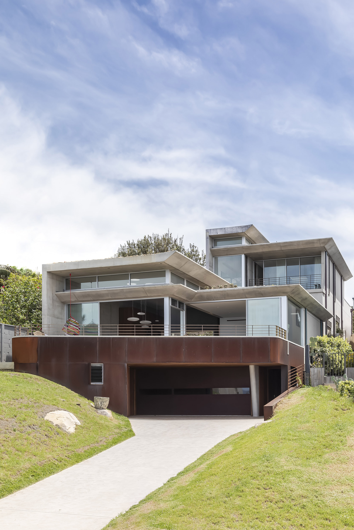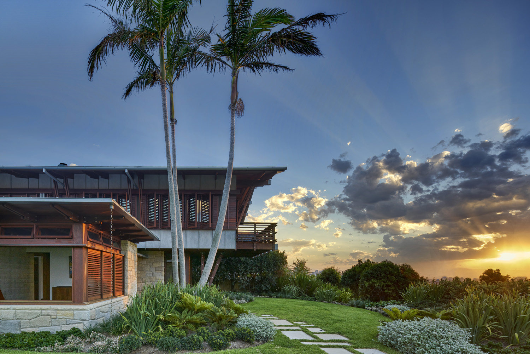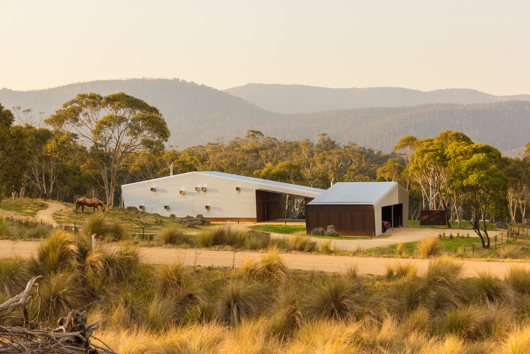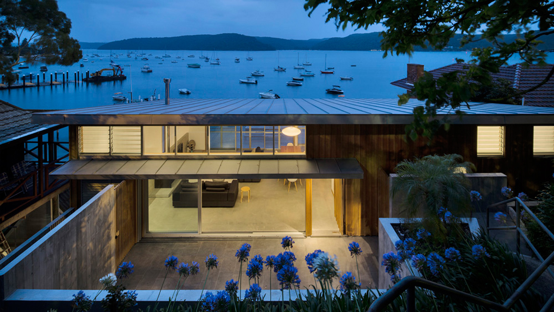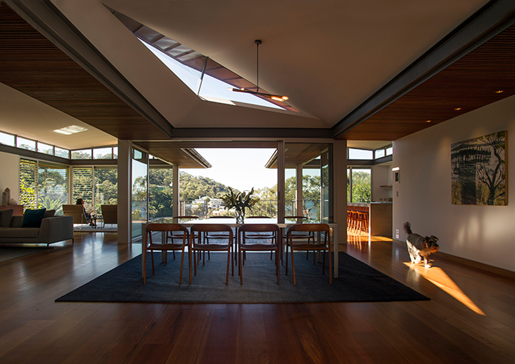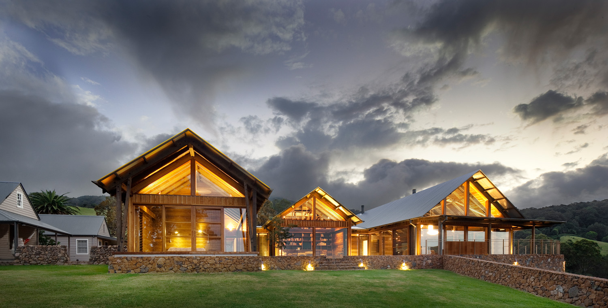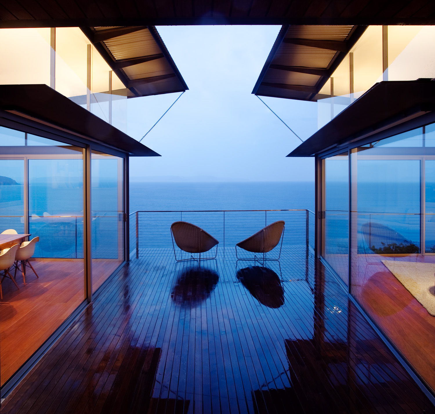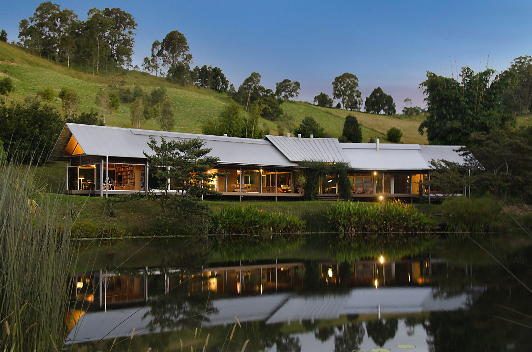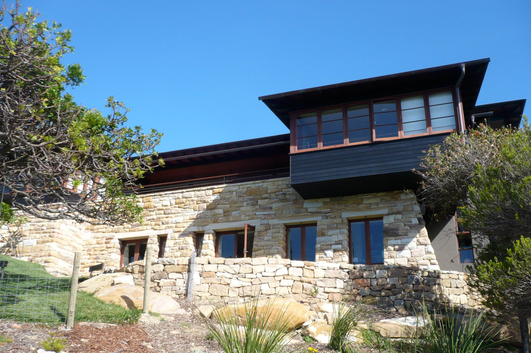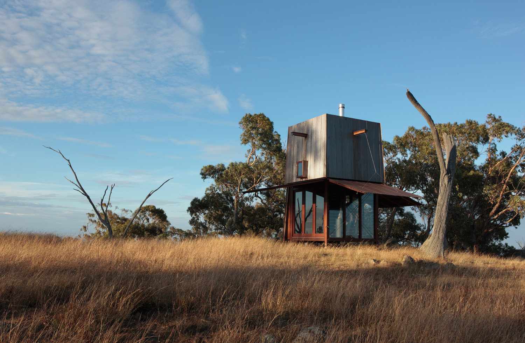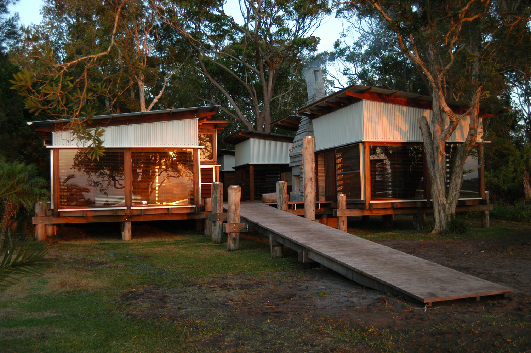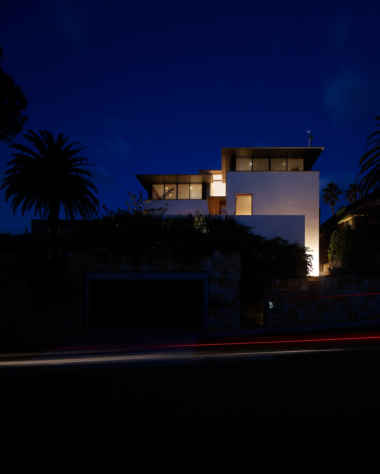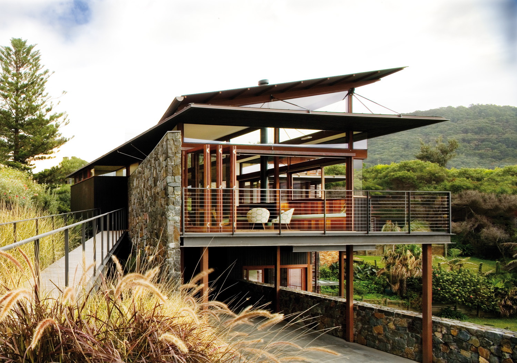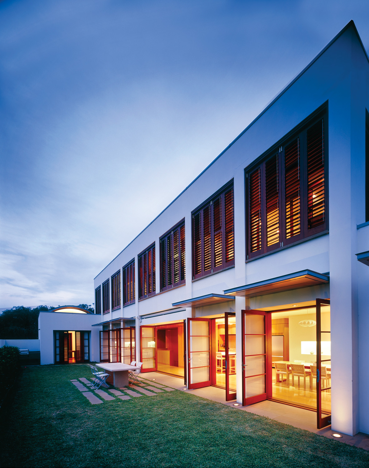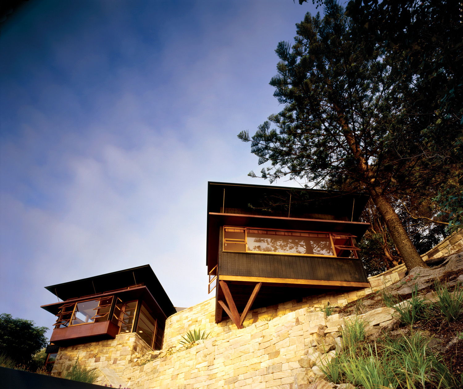Perth House
Perth
1990
This project was the winner of a National Competition to design a contemporary Australian house. It was designed in collaboration with Kimberly Ackert. The semi-rural site of some 2.5 hectares is north sloping and located 40 kilometres east of Perth in the Swan Valley.
Designed in response to the micro-climate of this region characterized by hot, dry summers, constant driving winds and cyclical bushfires. The challenge of this project was to provide a comfortable living environment without the usual need for mechanical heating and cooling. This was achieved through both passive and active solar technology.
The steel structure is sited longitudinally on the east-west contours. Two pavilions skew to create a v-shaped central courtyard extending west out to the valley beyond. A cross section reveals a half level difference between the two pavilions, creating a split level roof which echoes the v-shaped courtyard in plan. The height gained and the thermal air movement created by this central split draws cool air from the shaded courtyard and expels hot, dry air at the roof level
The south facing walls are massive 600mm thick and made from rammed earth. These thick thermal walls have minimal openings and insulate the house from the cold winter winds as well as protecting it from fire.
The solar tower is the structural housing for the active solar component. The tower is capped by a wind turbine and the solar hot water panels. The two large cylindrical tanks on the middle platforms gravity feed water to small sprinklers pipes on the ridges at each roof. In the event of a bushfire, water is released from these pipes and runs off gutter free eaves to provide a mist of moisture around the structure’s perimeter.
Awards:
1989 Monier Design Commission Perth


