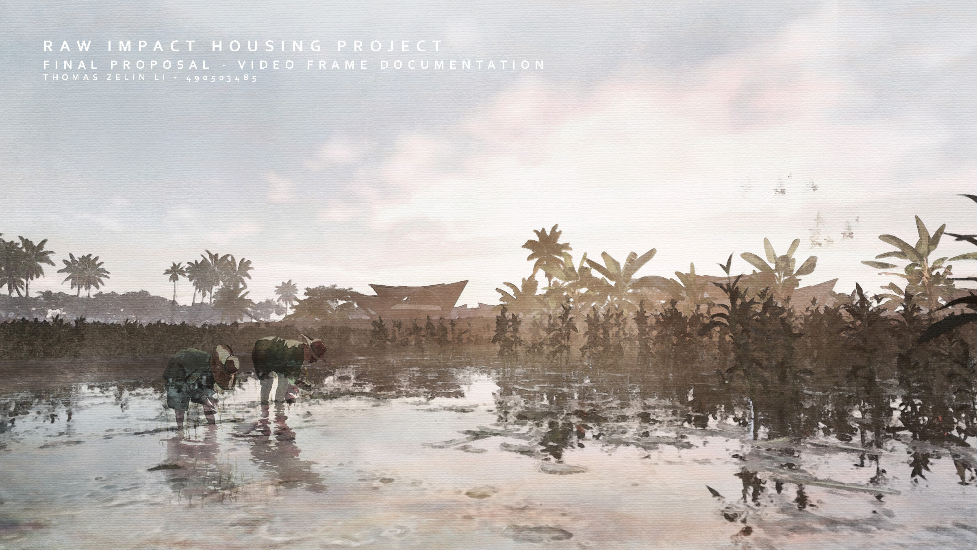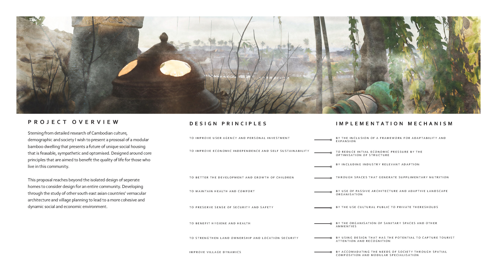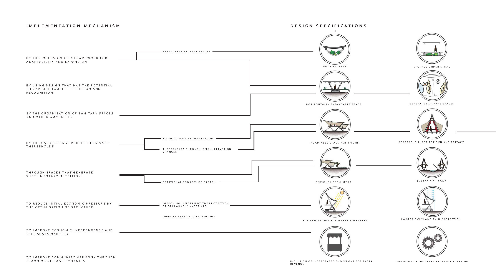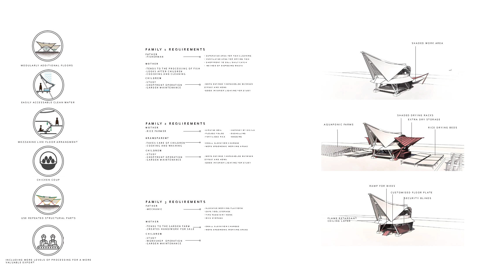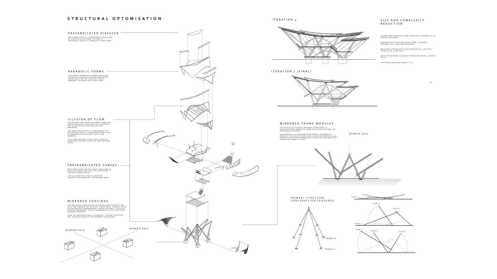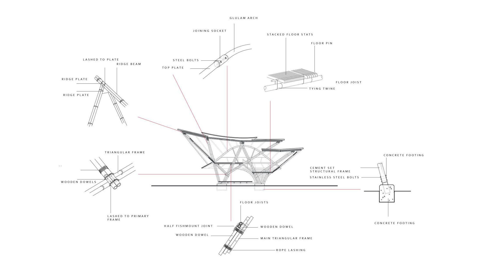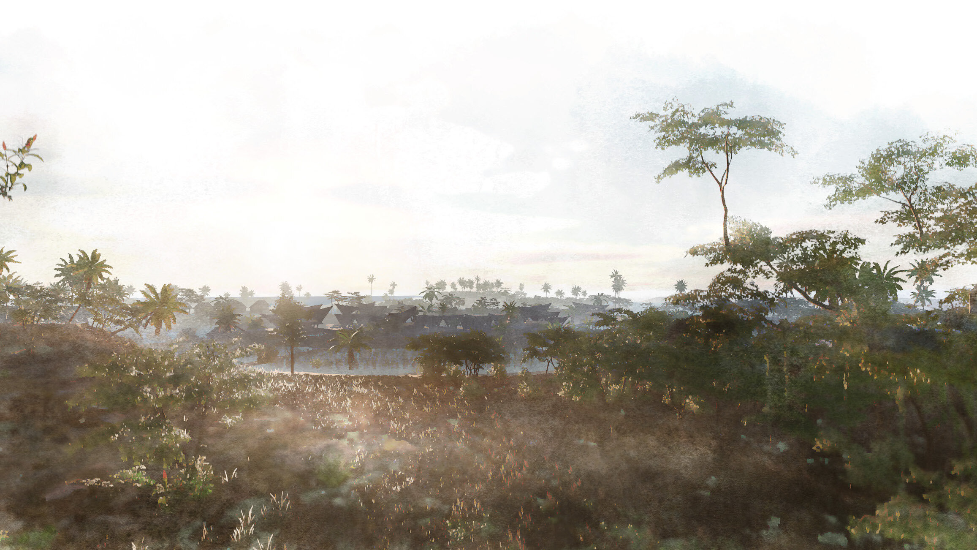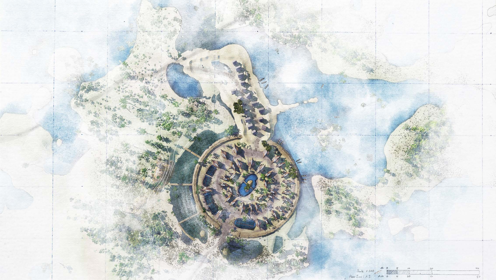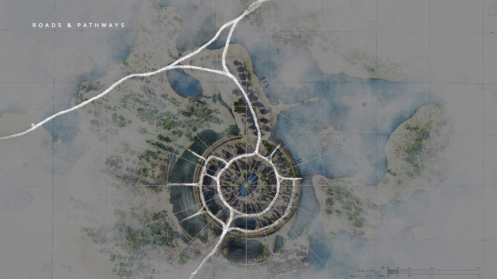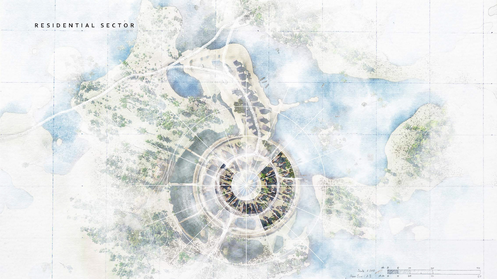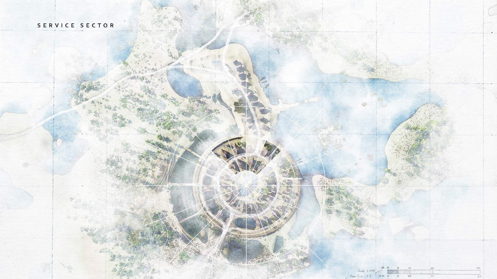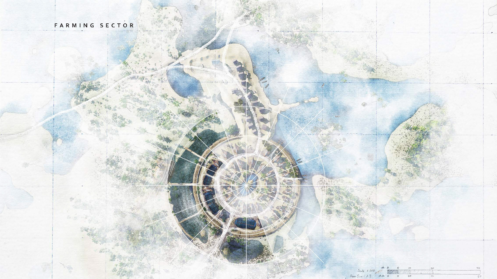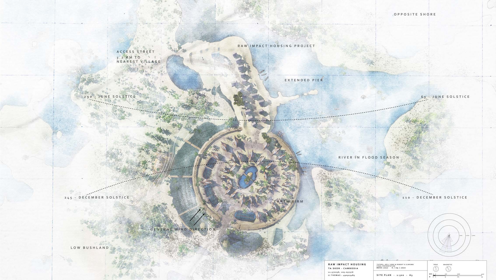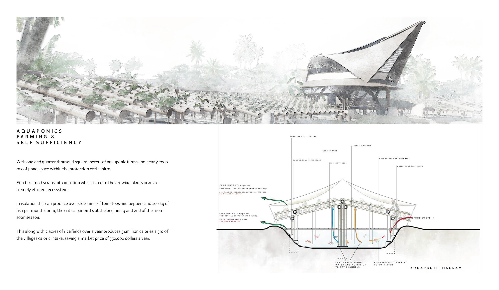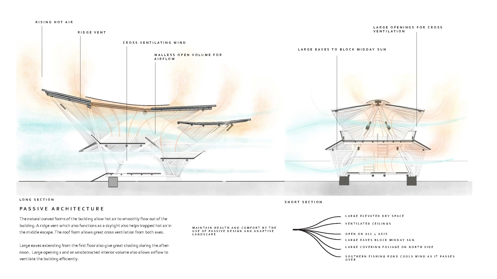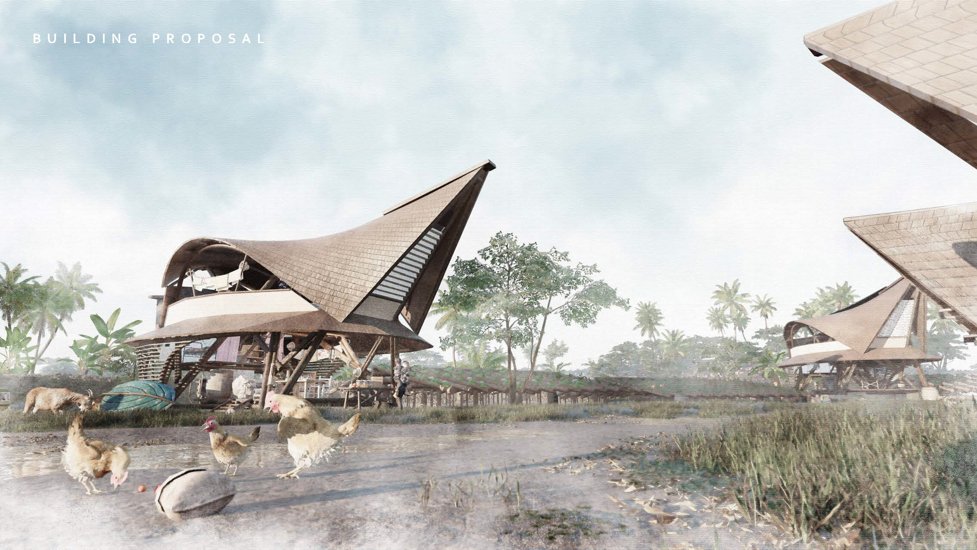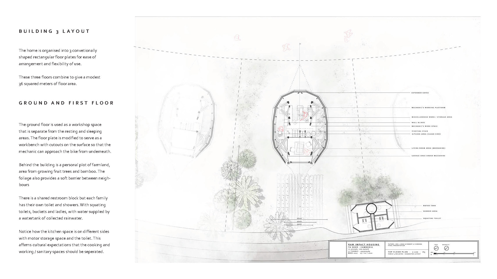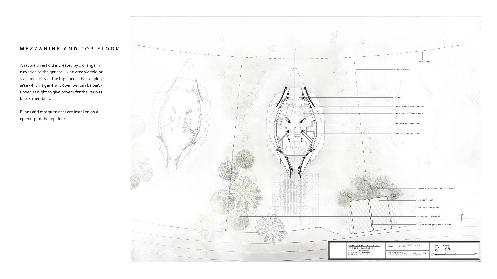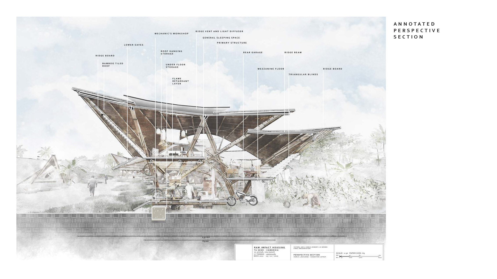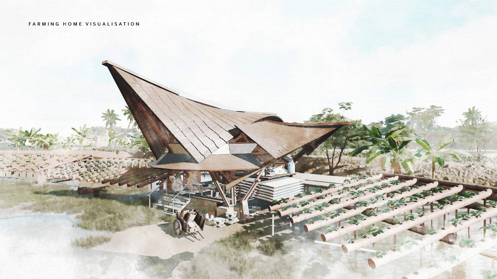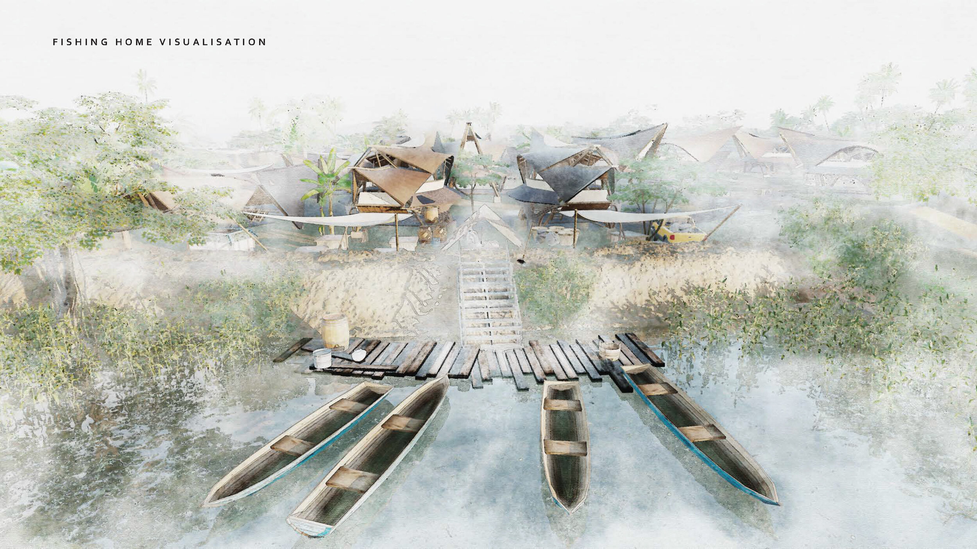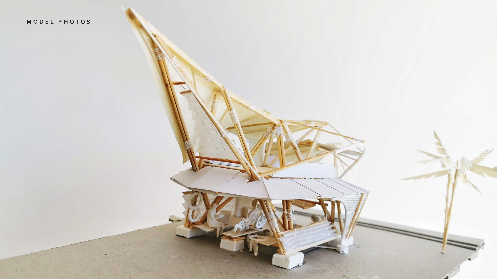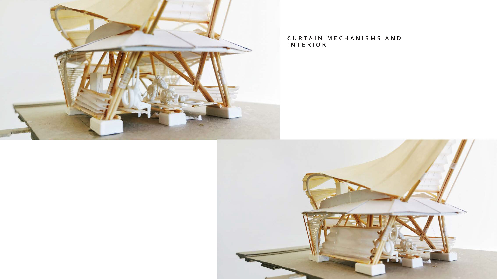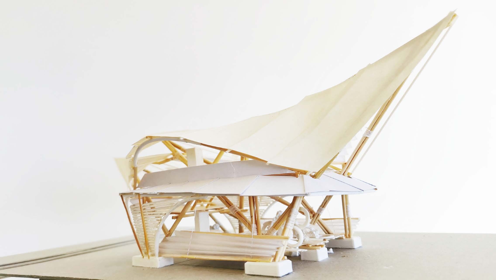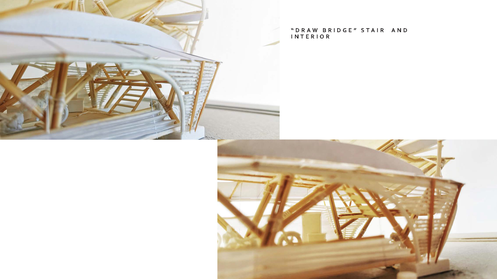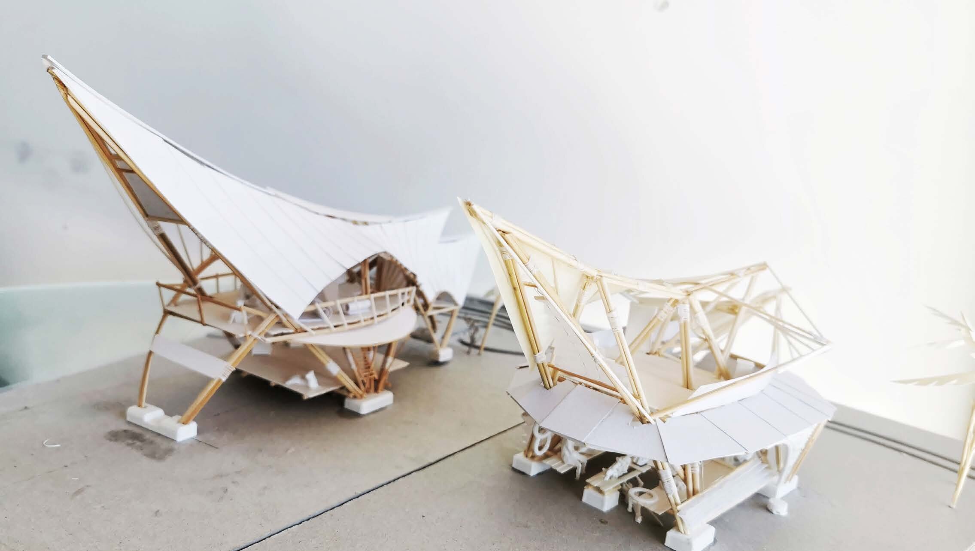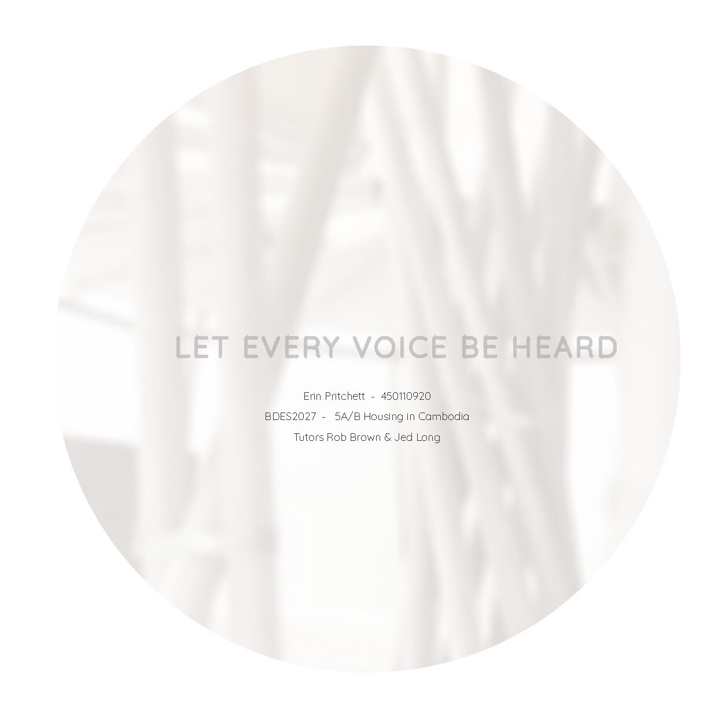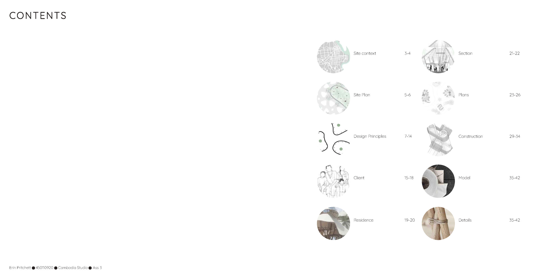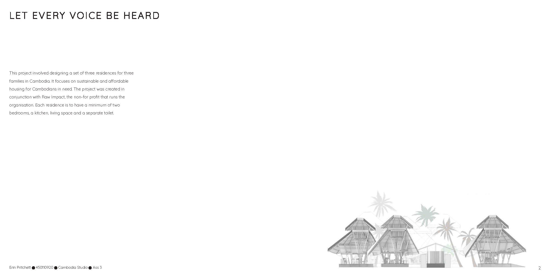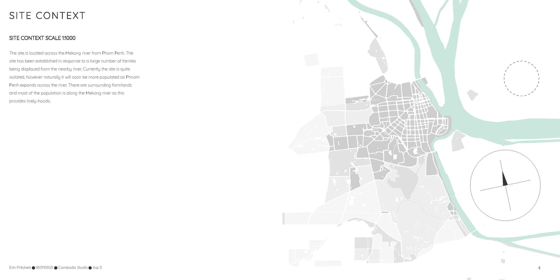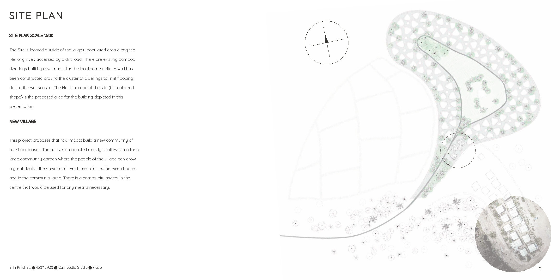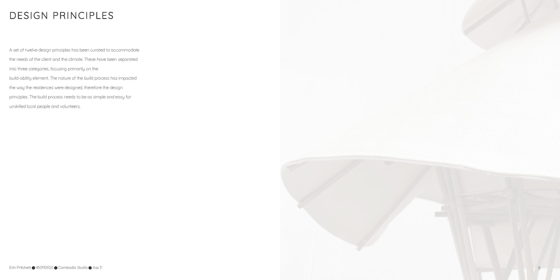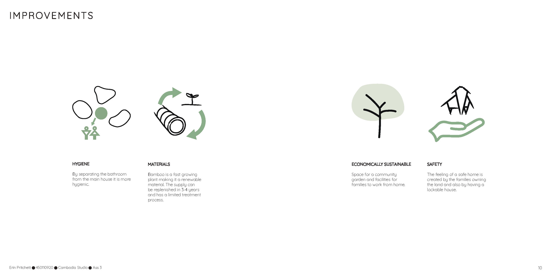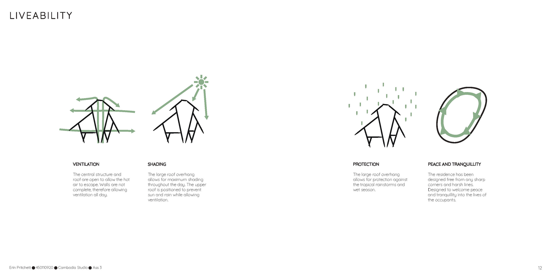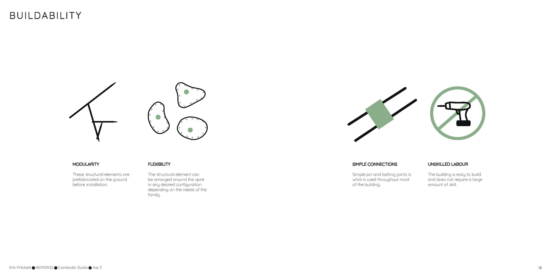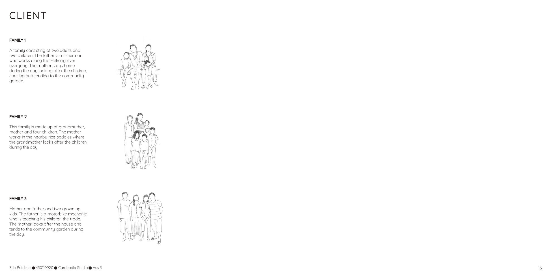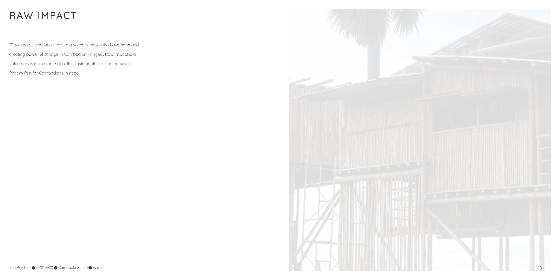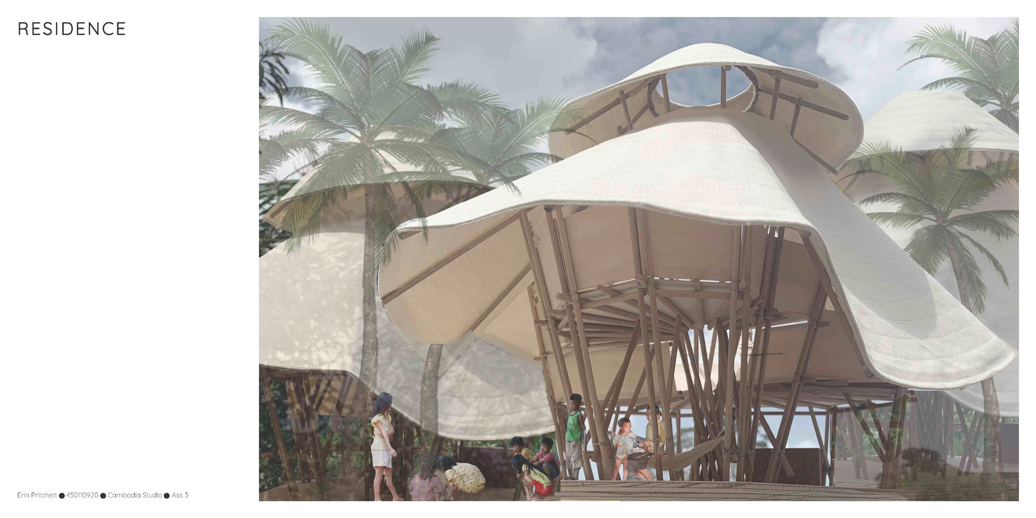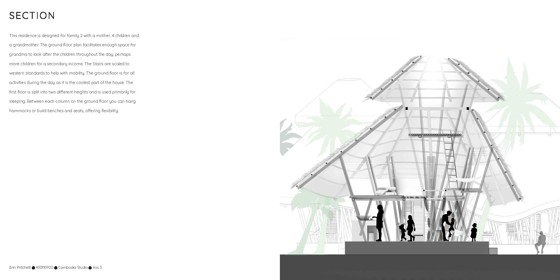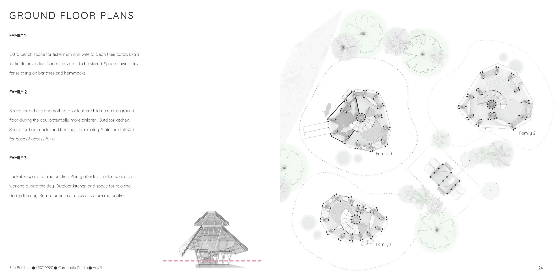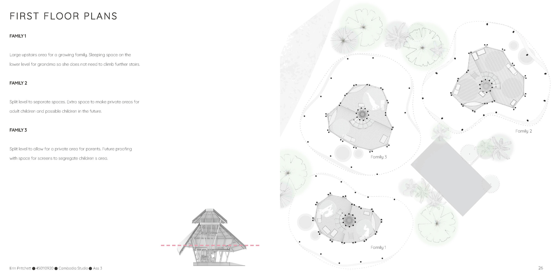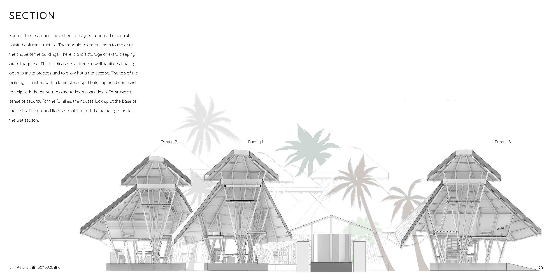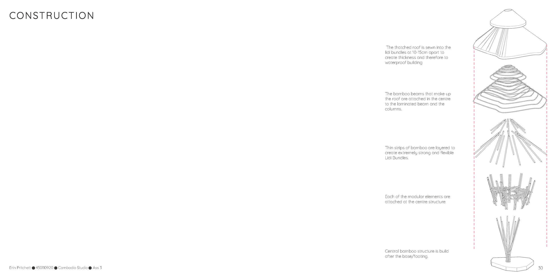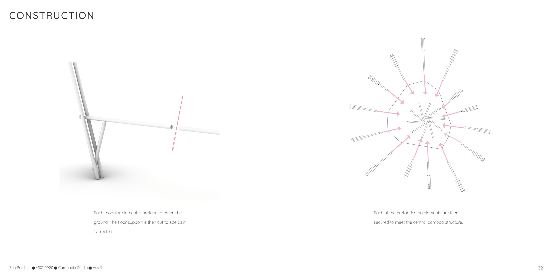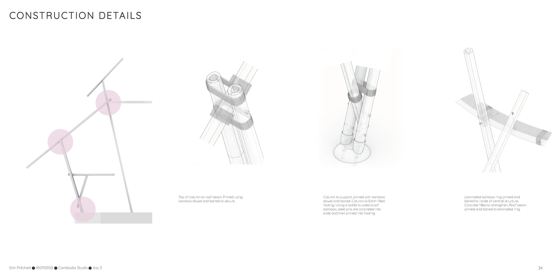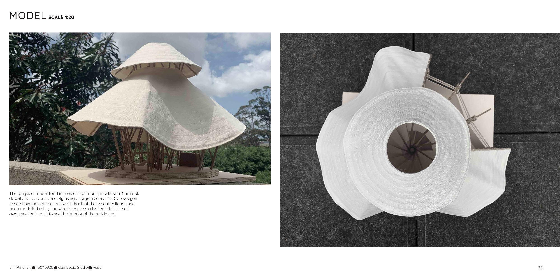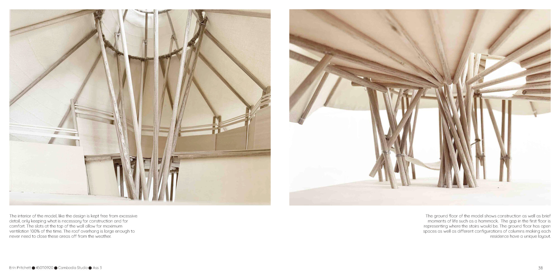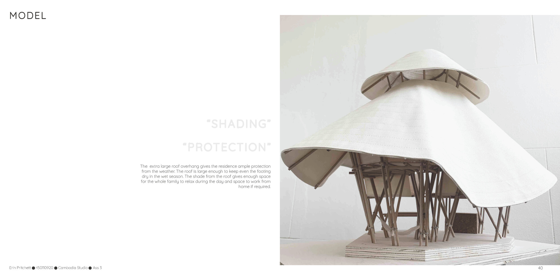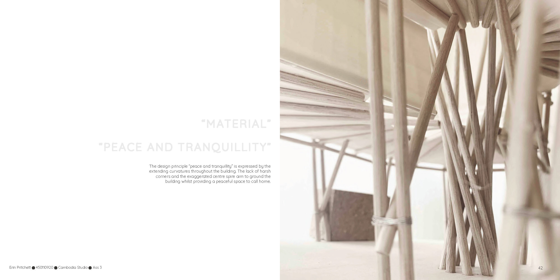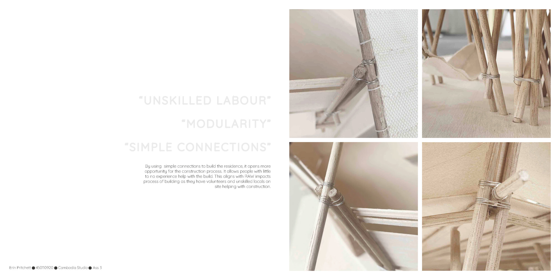Slum Relocation Project -3 Prototype Self-Sufficient Bamboo Houses for Rural Cambodian Families
Location; Sarikakaev Commune (Phnonm Penh),
Background
This design studio takes a worldwide view of architecture, and emphasises the important role which architecture can play in assisting communities in need.
Brief
This project involves designing 3 different family houses using bamboo as the principal building material. The homes to have a minimum of two bedrooms, a kitchen area, living space ,separate toilet and storage space.
Family 1 consists of husband and wife and two young children the husband is a fisherman.
Family 2 consists of one mother 4 children and one grandparent. The mother works in the near by rice paddies and the grand mother looks after the children.
Family 3 consist of husband and wife and two grown up children. The husband is a motor bike mechanic and would like to work from home if possible his two children are learning the trade.
Client
This is real life project for RAW Impact(Raising Awareness Worldwide) an Australian non-governmental organisation (NGO) working in Cambodia, sited near the Mekong River outside of Phnom Penh. The RAW Impact organization seeks to ‘raise awareness worldwide’ by creating powerful change through sustainable projects in Cambodia. This is done by teams of volunteers from high schools, universities and corporate businesses assisting the poorest rural communities by hands on building projects including schools, community buildings, housing as well as providing education for teachers, agricultural projects health, sanitation and water resources.
Context
With the rapidly expanding city of Phnom Penh outlying villages are being engulfed as suburbs of the city, many of these villages on the outskirts of the city are slums whose occupants do not own the land they live on. The government policy is to relocate these slum dwellers to a distant agricultural part of the country as part of any redevelopment of the city surrounds. RAW has built a school and individual housing for these slum dwellers to date but the encroaching city development will see the people they have been helping relocated far from where they currently live and work and send their kids to school. Hence RAW have decided to purchase land near to the school and develop a medium density mixed use residential prototype development to relocate the slum dwellers so they can stay in the community.
Site
This block of land which has been purchased adjoins RAW’s‘ Salt School‘ and is in the flood zone of the nearby Mekong River fronting the main road with a 150m frontage and a 15-40m depth of block characterized by a large man made hole some 3 metres deep with a stream along one boundary.
The residential portion will house between 10-15 families. The site needs to have its own self sufficient agricultural/aquaculture and building material reserves. The site is not to have walls or fences and security is to be resolved in another way.
The aim is to develop a variety of prototype houses for different family configurations both in design and material construction techniques so it can be repeated by RAW on a much larger site at a later date.
Studio
Students will be asked to research the history, environment, and culture of Cambodia to ground their understanding of the problems and issues building in a third world country present.
The use of bamboo as a sustainable/principal building material will be investigated and critical to the development of the design.
Of particular focus is the sensitive issue of contemporary design within a developing country - how it can be grounded in the place while not being a copy of the past?
Emphasis will be placed on the students’ capacity to search for meaningful architecture beyond the issues of functional problem solving and pure composition. This should lead to the complex integration of architectural issues resulting in an innovative solution in direct response to the brief, the site, the environment and the concerns of the local community.
Studio Aim
The result of these studies will be a resolved design addressing all the issues of the brief, the use of bamboo as the principal building material, culturally/environmentally appropriate design, understanding building skills in the third world. The studio will provide an opportunity to develop design and presentation skills . Students will be exposed to the different methods of research, programmatic diagrams, design process and design testing. The studio will encourage both the traditional art of sketching and the use of 3D/Photoshop/photomontage skills to create a highly descriptive but equally artistic imagery.
In conjunction with the production of these images the studio will explore the art of model making and 1:1 bamboo elements. These techniques are essential student skills and ideally suited to creating powerful and evocative representations.
Student work
Li Thomas Zelin and Erin Pritchett


