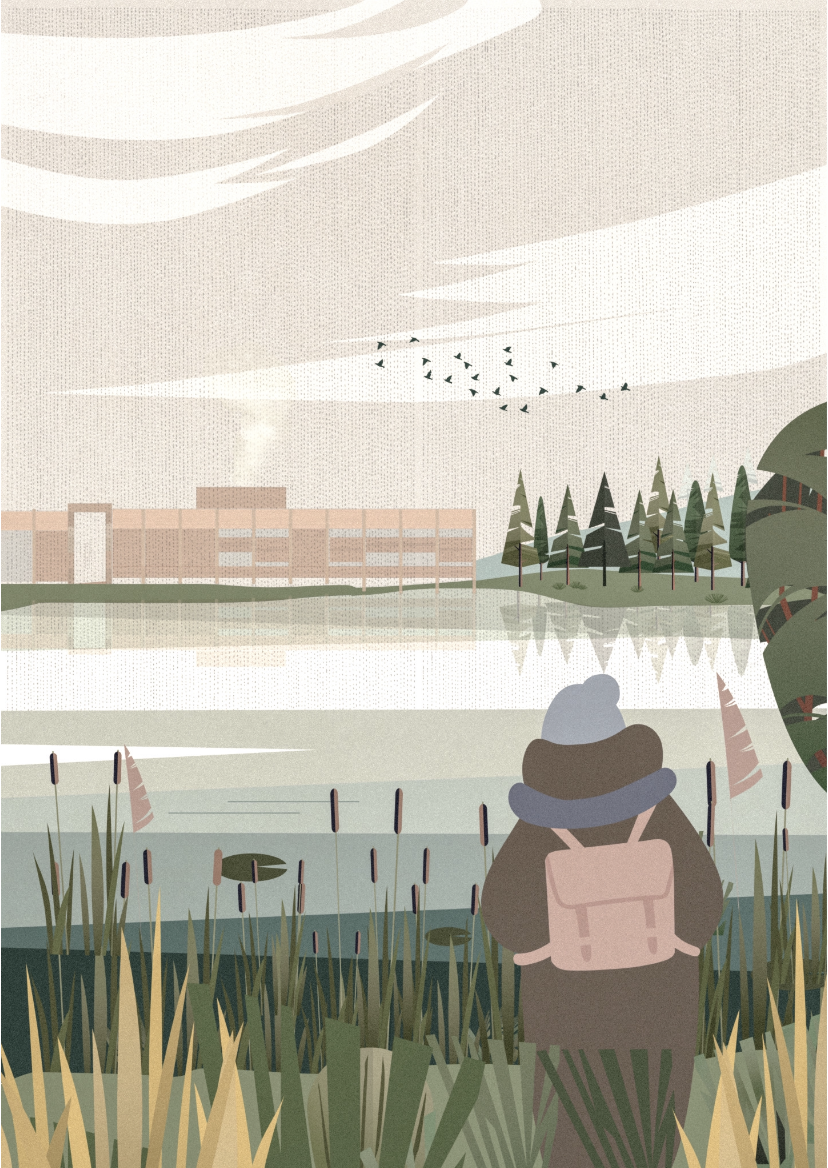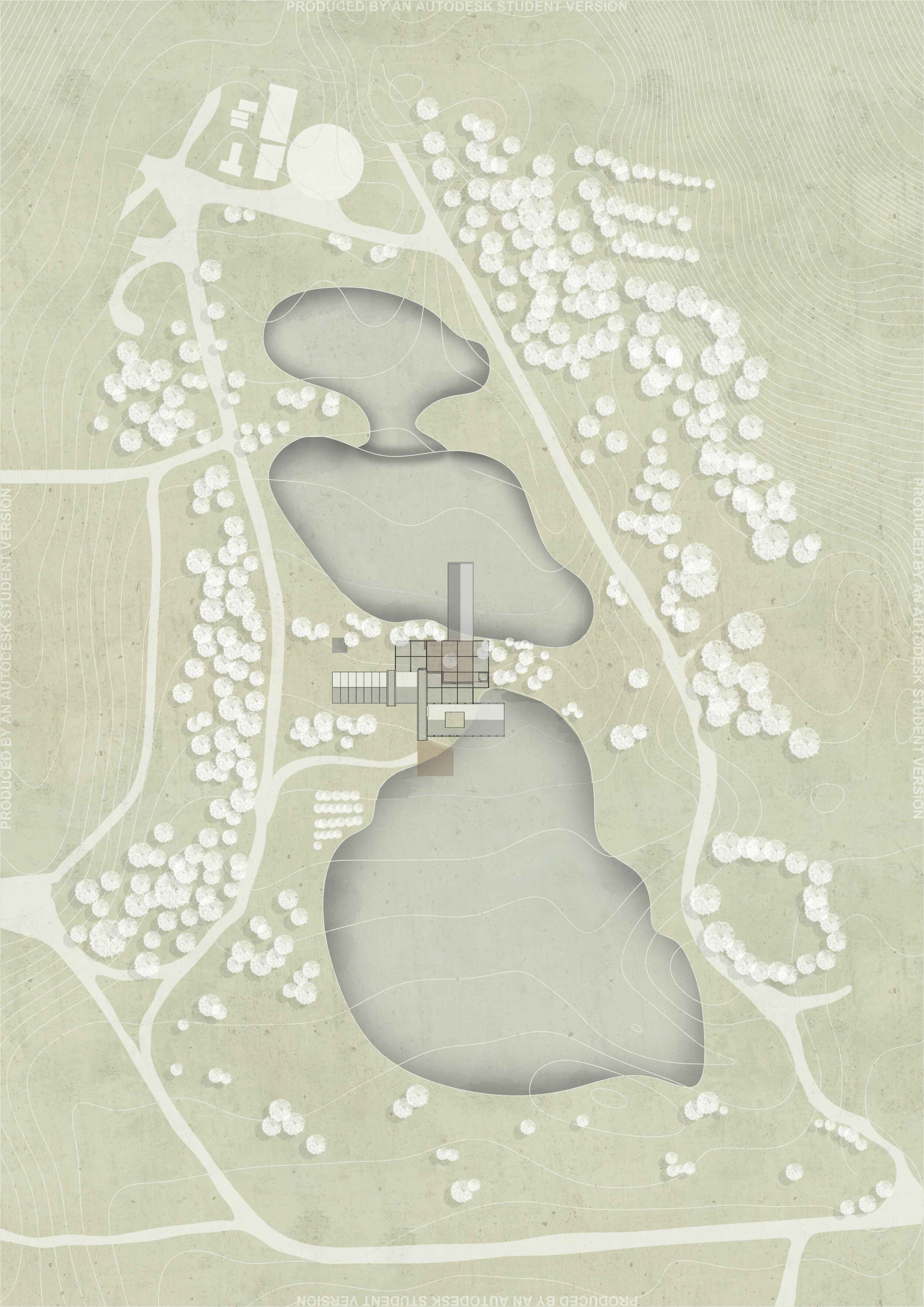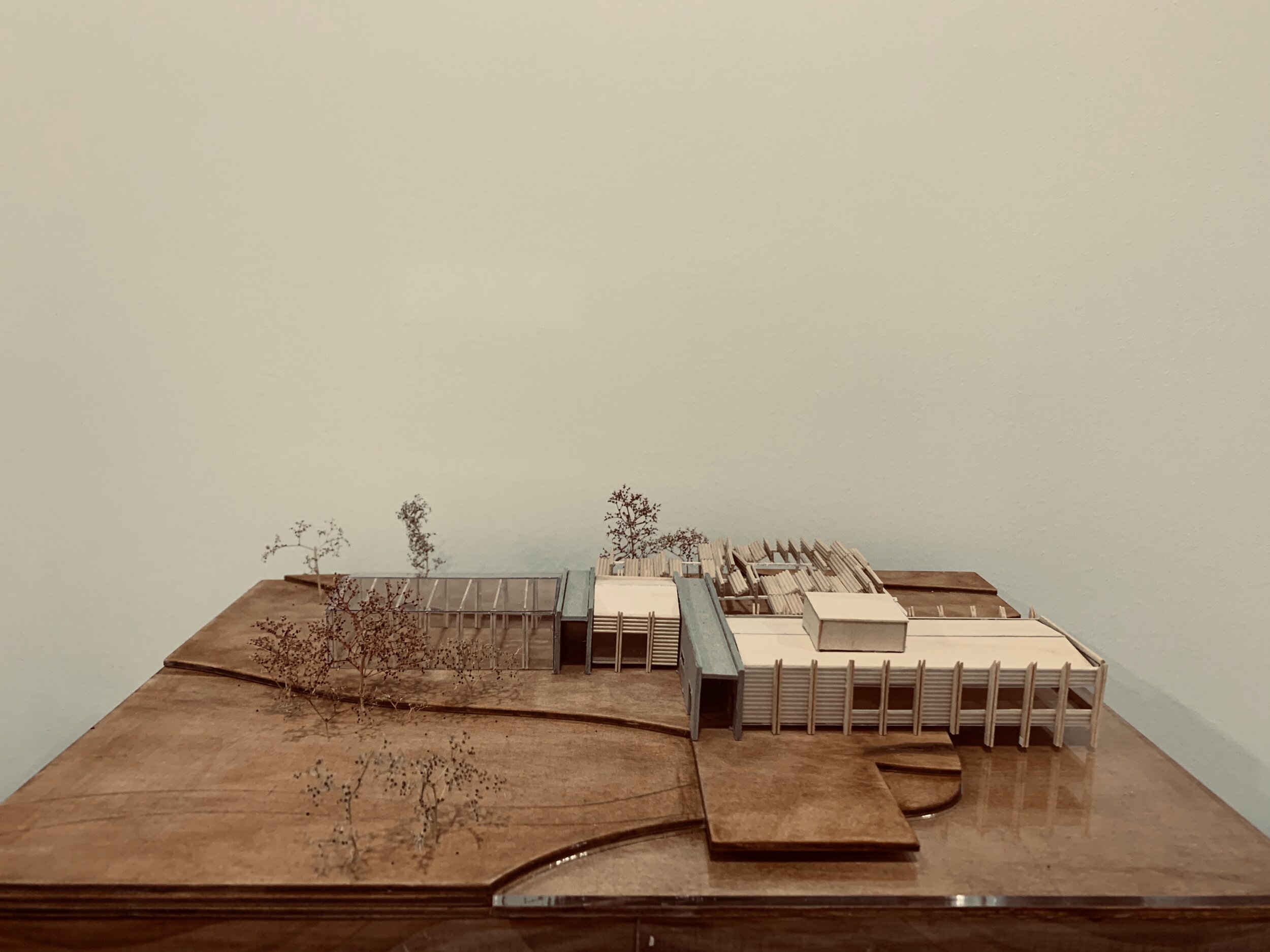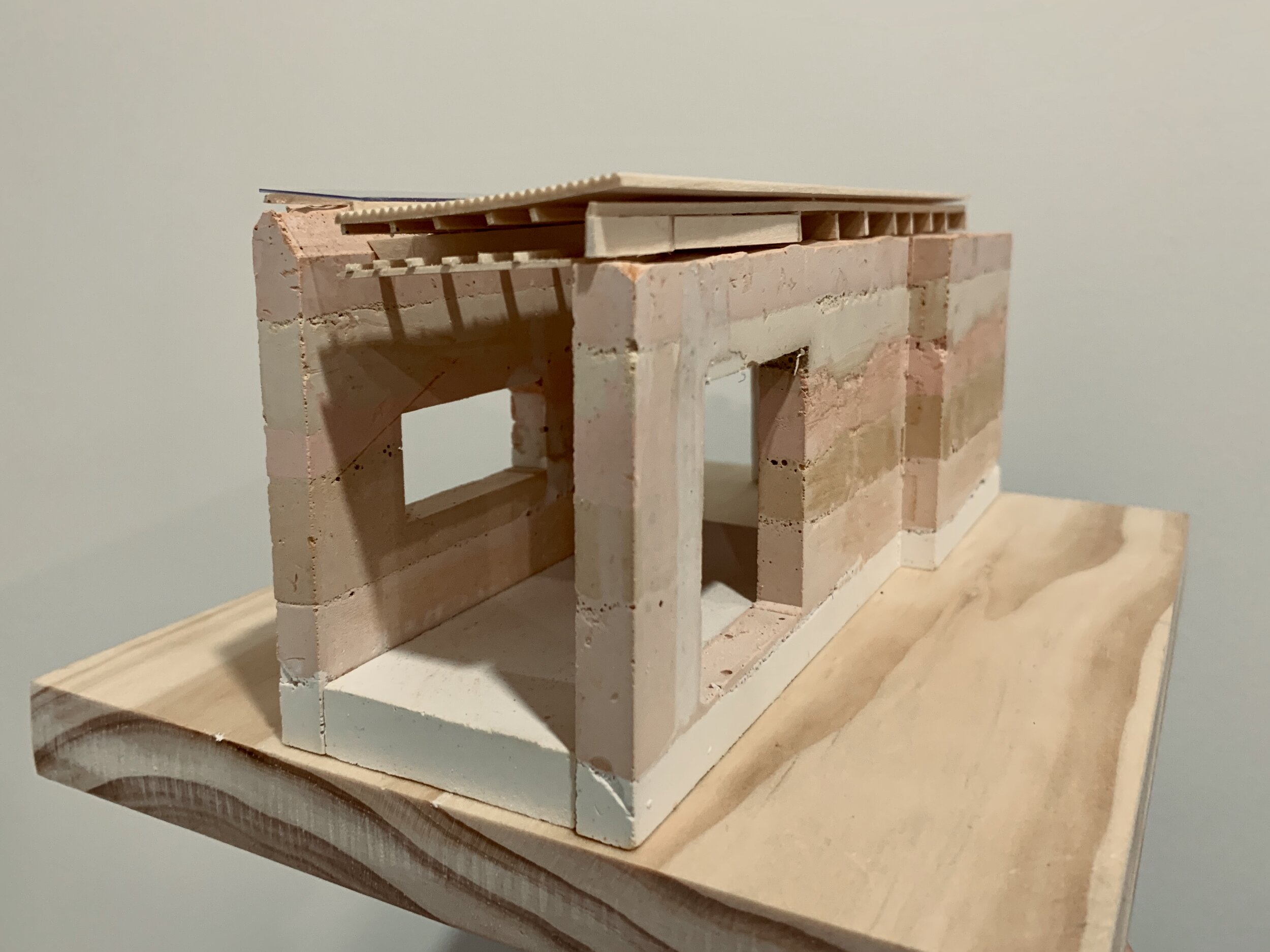Studio Tutors: Rob Brown + Jed Long
2019 | ARCH 7112
UNSW Masters of Architecture Program Architecture + Design
Studio Premise
Architecture is not solely the domain of the architect; it is the culmination of a collaboration with a multitude of agents acting with and on the behalf of others. at a time when climate change and the degradation of the planet are simultaneously presented as the most pressing and most ignored challenges of our time, we must ask ourselves what the role of the architect is in combating this existential threat.
this studio does not seek to find one single answer, rather, it is an exploration of other ways in which we can practice architecture to ensure ethics are not abandoned for aesthetics.
The Site
this project is located at Woodford, Queensland, in the sub-tropical hinterland if the Sunshine Coast, best known for its annual 6 day folk festival, which transforms a 500 acre site into a village housing 125,000 people. The festival organisers are looking to activate the site year round by building a centre for research and sustainability, focusing on practical solutions for solving the challenge that climate change is posing to the natural environment and agricultural industries.
This centre of learning would combine indigenous sustainable practices and knowledge with the latest innovative concepts of achieving a zero carbon economy. It would also build upon Woodford’s own legacy of reforesting a dairy farm into a vibrant and diverse ecosystem along with strengthening existing connections with traditional custodians of the site, the Jinibara People.
The Brief
Centred around a series of large man made ponds, the project will involve the design of a campus village consisting of one or a number of buildings all requiring a sensitive response to the spirit of place, and the complexities of brief.
Students will begin by preparing a master plan for the site, before selecting a building to resolve individually to a high level of architectural detail.
The studio will draw on the text Spacial Agency [Jeremy Till, Nishat Awan, Tatjana Schneider] to explore how the role of the architect can be extended to take into account the consequences of architecture, as much as the objects of architecture.
Facilities to include but not limited to;
-Agricultural/indigenous research centre
-Alternative/sustainability research centre
-Workshops/teaching facilities/gallery
-Stage and associated festival facilities
-Housing, both casual and permanent
-Restaurant, and teaching kitchen facilities
-Green houses/admin/offices/landscaping
The materiality of the campus should reflect the brief, the environment, the location, and the potential for cyclical/flexible use throughout the year.
Key Considerations should include;
-Response to context and the environment
-Maintenance
-Embodied Energy
-Operational Sustainability
-Durability, practicality, rudimentary
The design should address principles of sustainability, considerations should include, but are not limited to;
-Use innovative technological systems and environmentally sound principles
-Environmental approach should be fundamental to the design, not added as a feature
-Enhance the experience of the environment
-Limit the impacts and visibility of necessary service areas, equipment and vehicles
-Encourage working with each other, working with the environment
Student work by Sen Yan.









