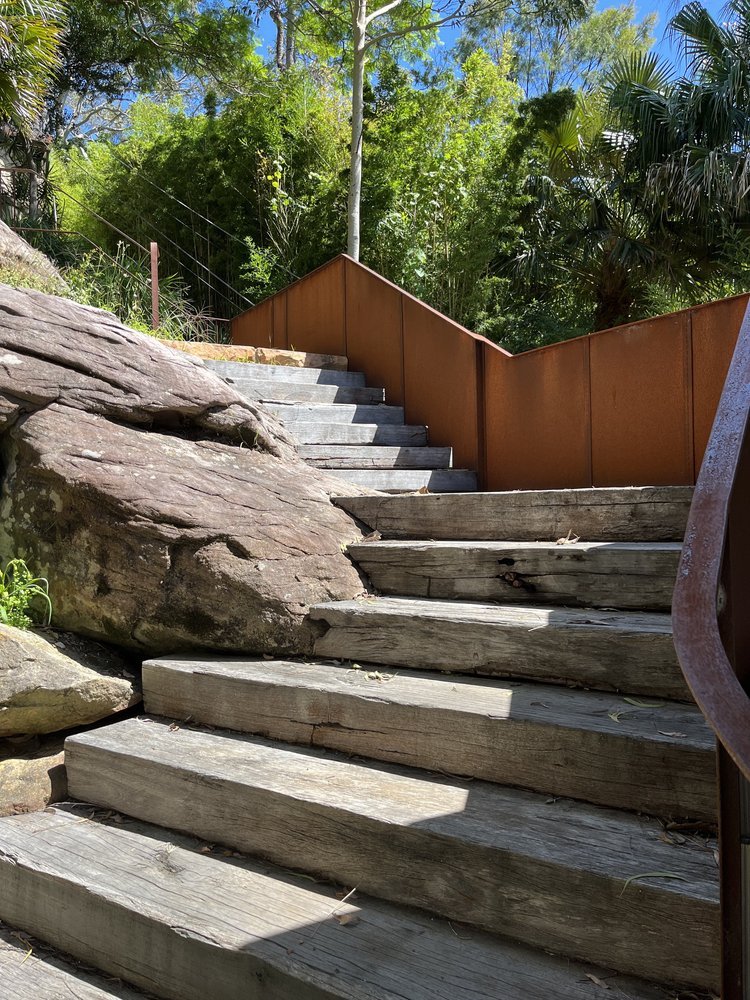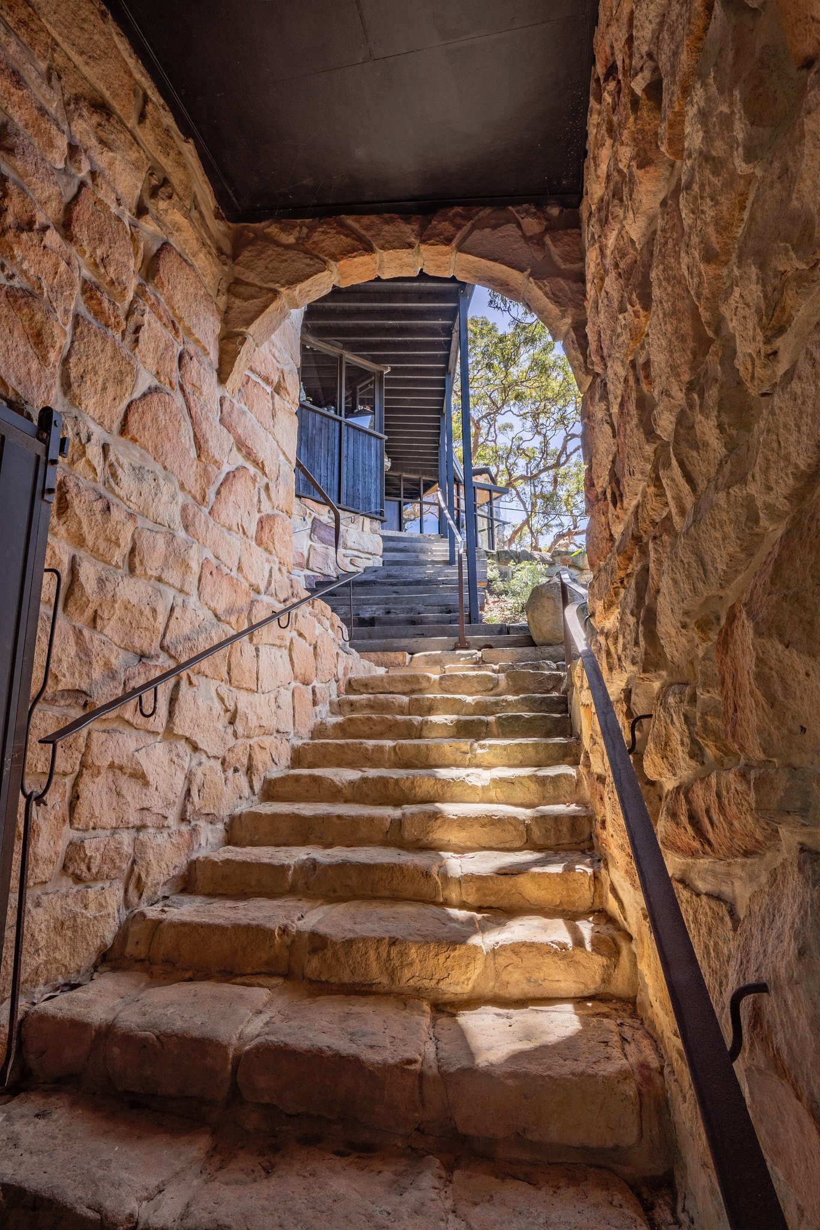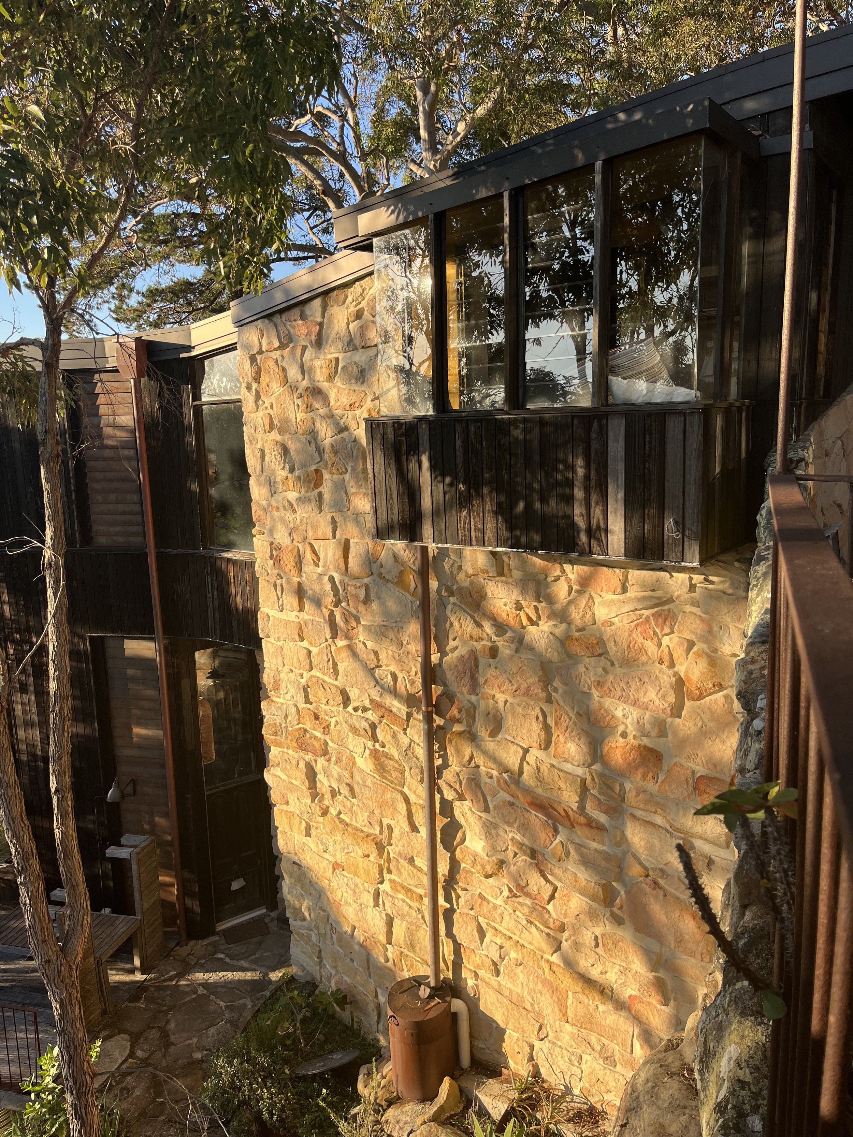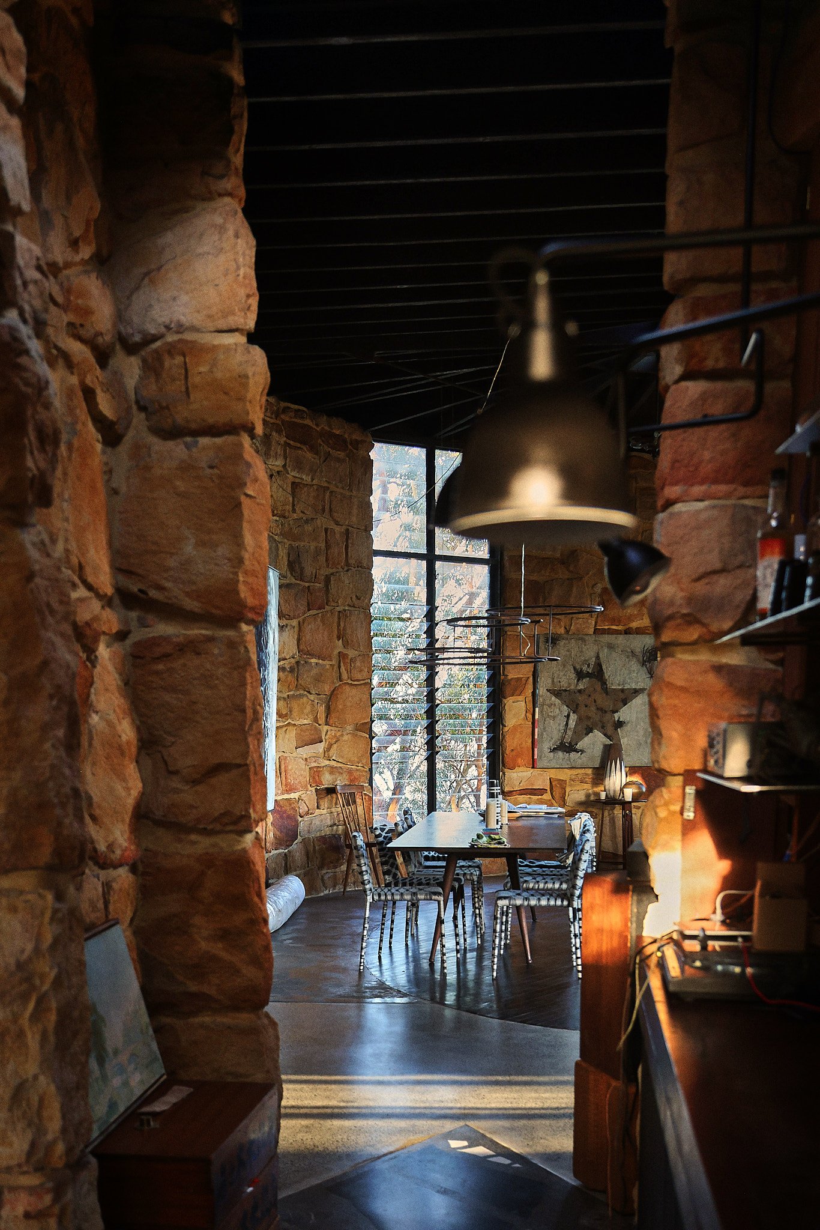





![model pics0827[35].jpg](https://images.squarespace-cdn.com/content/v1/5668cfcd1115e015efb88131/1742873669146-IUTR4P3DPSWK4M254PD8/model+pics0827%5B35%5D.jpg)









Babylon
Avalon, NSW
2024
The building now called ‘Babylon’ is a residential property built over four levels on a very large steep block on the northern beaches of Sydney. Constructed over a 5-year period, commencing in 1953, the unconventional stone and glass structure was previously referred to as ‘The Castle’. The charismatic and unconventional design is rooted, barring occasional deviations, in an exaggerated interpretation of the modernist period. Most notable are the living areas nestled beneath the 320 sqm kidney-shaped roof. All with over 4-metre-high ceilings, expansive views, and simple wood and stone materiality. Mysterious external and internal corridors and passageways circuitously interconnect the living areas culminating in an expansive 80m² free-span round dining /living room flowing onto an enormous, seemingly isolated, patio with unimpaired Pacific Ocean and Pittwater estuary views.
The brief included a complete restoration of the existing fabric as well as extensive sympathetic additions in harmony with the original architectural intent. This included a master bed wing ,new kitchen, ridge top terrace, drive way ,cable car access and solar e-port for cars. Using a pallet of sandstone, recycled blackened timber, corten steel and terrazzo the new works seamlessly link the new to the old and maximise the sites spectacular setting on the ridge between Pittwater and Avalon. Working around established giant angophora trees and beautiful rock boulders the new work weaves its way around the old building often bringing the boulders in side rather than cutting them away. Working closely with the clients over many years to make a unique place even more special.
Project Lead: Ryan Western
Project Architect: Tom Monahan
Builder: David Campbell
Engineer: Partridge PTS
CBA video by Scout Darling-Blair
Est video by Dan Preston

























